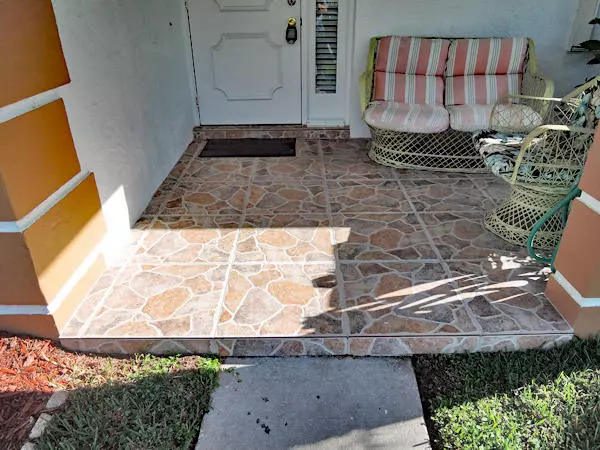Bought with Laviano & Associates Real Esta
$95,000
$102,900
7.7%For more information regarding the value of a property, please contact us for a free consultation.
2 Beds
2 Baths
1,280 SqFt
SOLD DATE : 07/27/2018
Key Details
Sold Price $95,000
Property Type Condo
Sub Type Condo/Coop
Listing Status Sold
Purchase Type For Sale
Square Footage 1,280 sqft
Price per Sqft $74
Subdivision High Point
MLS Listing ID RX-10442929
Sold Date 07/27/18
Style Quad,Ranch,Traditional,Villa
Bedrooms 2
Full Baths 2
Construction Status Resale
HOA Fees $296/mo
HOA Y/N Yes
Abv Grd Liv Area 6
Min Days of Lease 90
Year Built 1980
Annual Tax Amount $491
Tax Year 2017
Property Description
Beautifully remodeled & popular End unit is waiting for a new cat lover owner. Seller installed a permanent cat door on the new insulated slider when they changed that entrance to their FL RM. All windows are high impact hurricane windows, except for the FL RM awning windows. Awnings provide shade especially on west side. Beautiful tiled floors, updated Kitchen & Baths with new cabinets, plumbing fixtures, lighting & flooring. AC changed in 2010 to a 16 Seer system. Water heater changed in 2014. 3 Solar Tubes in the living area allow lots of natural light into this condo. 6 panel raised doors to bedrooms, wood bi-fold doors on closets. Full size front load washer/dryer combo in kitchen laundry closet. Interior walls painted 2 years ago. Open Patio for your grilling & relaxing pleasure.
Location
State FL
County St. Lucie
Community High Point
Area 7100
Zoning R4
Rooms
Other Rooms Family, Florida, Laundry-Inside, Laundry-Util/Closet
Master Bath Mstr Bdrm - Ground, Separate Shower
Interior
Interior Features Entry Lvl Lvng Area, Foyer, Pull Down Stairs, Split Bedroom, Walk-in Closet
Heating Central, Electric
Cooling Ceiling Fan, Central
Flooring Ceramic Tile
Furnishings Furniture Negotiable
Exterior
Exterior Feature Awnings, Open Patio
Garage Assigned, Guest
Community Features Sold As-Is
Utilities Available Electric, Public Sewer, Public Water, Underground
Amenities Available Clubhouse, Manager on Site, Picnic Area, Pool, Shuffleboard, Tennis
Waterfront No
Waterfront Description None
View Other
Roof Type Comp Shingle,Wood Truss/Raft
Present Use Sold As-Is
Exposure South
Private Pool No
Building
Lot Description Corner Lot, East of US-1, Paved Road
Story 1.00
Unit Features Corner
Foundation Block, CBS, Concrete
Unit Floor 1
Construction Status Resale
Others
Pets Allowed Restricted
HOA Fee Include 296.00
Senior Community Verified
Restrictions Buyer Approval,Interview Required,Lease OK w/Restrict,Pet Restrictions,Tenant Approval
Security Features Gate - Manned,Motion Detector
Acceptable Financing Cash, Conventional
Membership Fee Required No
Listing Terms Cash, Conventional
Financing Cash,Conventional
Read Less Info
Want to know what your home might be worth? Contact us for a FREE valuation!

Our team is ready to help you sell your home for the highest possible price ASAP

"My job is to find and attract mastery-based agents to the office, protect the culture, and make sure everyone is happy! "






