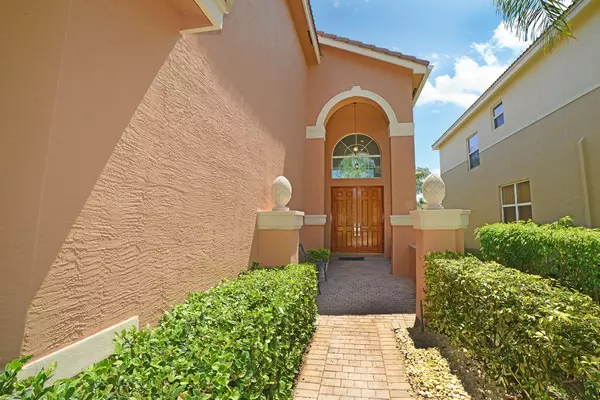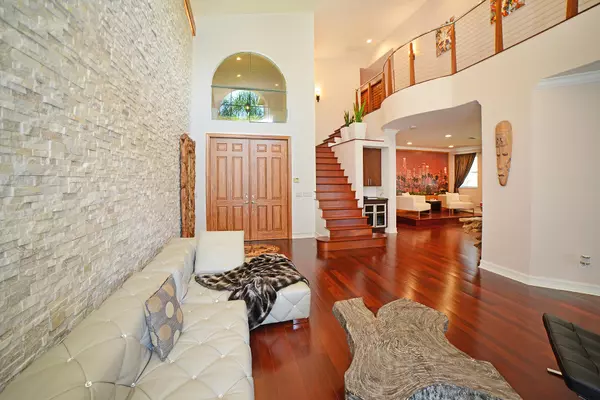Bought with Steadfast Realty LLC
$522,500
$550,000
5.0%For more information regarding the value of a property, please contact us for a free consultation.
4 Beds
2.1 Baths
2,746 SqFt
SOLD DATE : 08/31/2018
Key Details
Sold Price $522,500
Property Type Single Family Home
Sub Type Single Family Detached
Listing Status Sold
Purchase Type For Sale
Square Footage 2,746 sqft
Price per Sqft $190
Subdivision Canyon Springs
MLS Listing ID RX-10431801
Sold Date 08/31/18
Style Mediterranean
Bedrooms 4
Full Baths 2
Half Baths 1
Construction Status Resale
HOA Fees $314/mo
HOA Y/N Yes
Year Built 2009
Annual Tax Amount $5,051
Tax Year 2017
Lot Size 5,682 Sqft
Property Description
One of a kind spectacular home with expansive lake view! Immaculate, barely lived in and exquisitely decorated! This 4 bedroom, 2.5 bath home promises the oohs and ahhs. Enter the double doors and your jaw will drop over the stacked stone accent wall and Brazilian Wood flooring thru out. Customized kitchen with double oven, stainless steel appliances, granite counter tops and wine cellar/pantry. Unique and expanded formal dining area for entertaining. Exquisite customized railings with imported wood. Crown moulding and recessed lighting thru out! You must see that there was no expense spared in the details! Too many upgrades to list. Furniture negotiable! Move in ready! Located inCanyon Springs, a gated community with resort style pool,children water play area,tennis, court and tot lot.
Location
State FL
County Palm Beach
Community Canyon Springs
Area 4720
Zoning AGR-PU
Rooms
Other Rooms None
Master Bath Separate Shower, Mstr Bdrm - Upstairs, Dual Sinks, Separate Tub
Interior
Interior Features Foyer, Decorative Fireplace, Entry Lvl Lvng Area, Roman Tub, Volume Ceiling, Walk-in Closet
Heating Central, Electric
Cooling Electric, Central
Flooring Wood Floor
Furnishings Unfurnished,Furniture Negotiable
Exterior
Exterior Feature Built-in Grill, Covered Patio, Summer Kitchen, Room for Pool, Lake/Canal Sprinkler, Auto Sprinkler, Open Patio
Garage Garage - Attached, Driveway
Garage Spaces 2.0
Community Features Sold As-Is
Utilities Available Electric, Cable
Amenities Available Pool, Street Lights, Manager on Site, Sidewalks, Picnic Area, Spa-Hot Tub, Game Room, Fitness Center, Basketball, Clubhouse, Bike - Jog, Tennis
Waterfront Description Lake
View Lake
Roof Type Barrel
Present Use Sold As-Is
Exposure West
Private Pool No
Building
Lot Description < 1/4 Acre
Story 2.00
Foundation CBS
Construction Status Resale
Schools
Elementary Schools Sunset Palms Elementary School
Middle Schools Somerset Academy Middle School
High Schools Olympic Heights Community High
Others
Pets Allowed Yes
HOA Fee Include Common Areas,Recrtnal Facility,Cable,Manager
Senior Community No Hopa
Restrictions Interview Required,Pet Restrictions,Lease OK
Security Features Gate - Manned
Acceptable Financing Cash, Conventional
Membership Fee Required No
Listing Terms Cash, Conventional
Financing Cash,Conventional
Read Less Info
Want to know what your home might be worth? Contact us for a FREE valuation!

Our team is ready to help you sell your home for the highest possible price ASAP

"My job is to find and attract mastery-based agents to the office, protect the culture, and make sure everyone is happy! "






