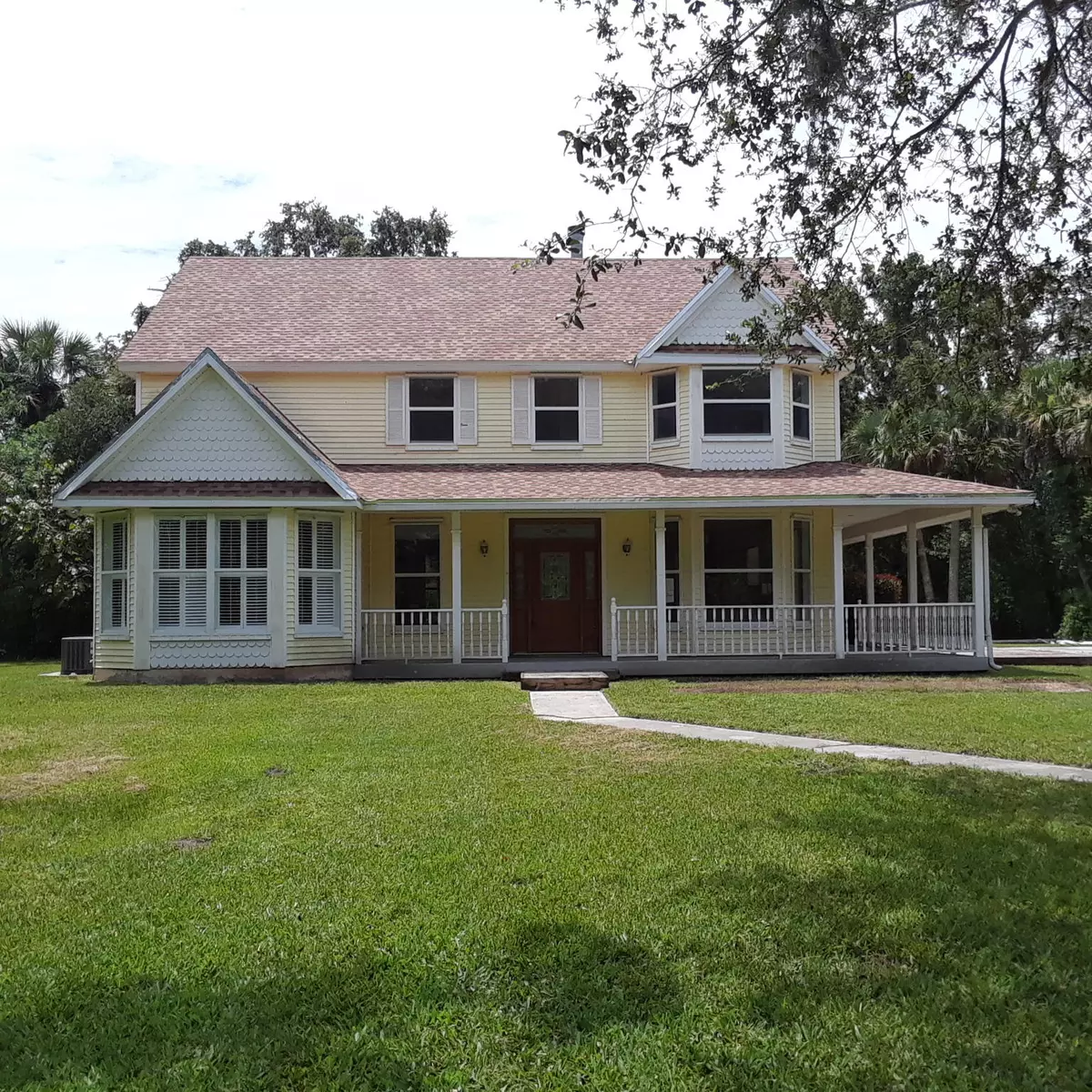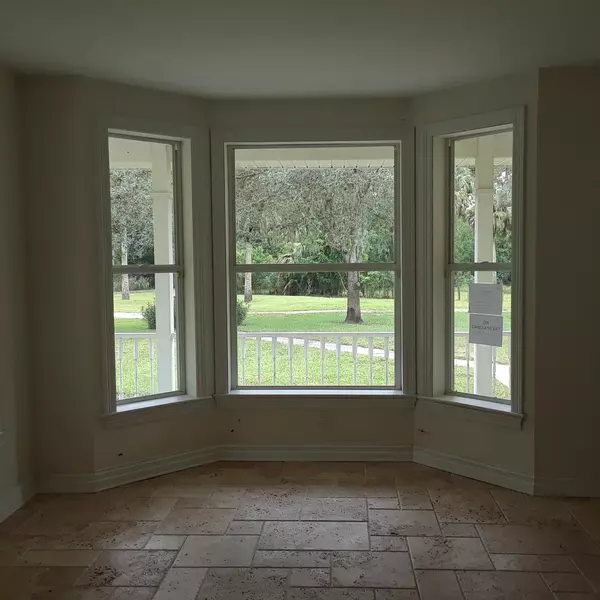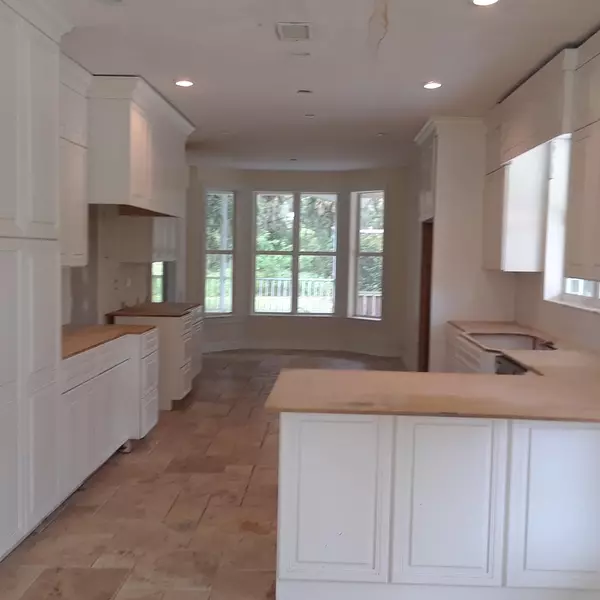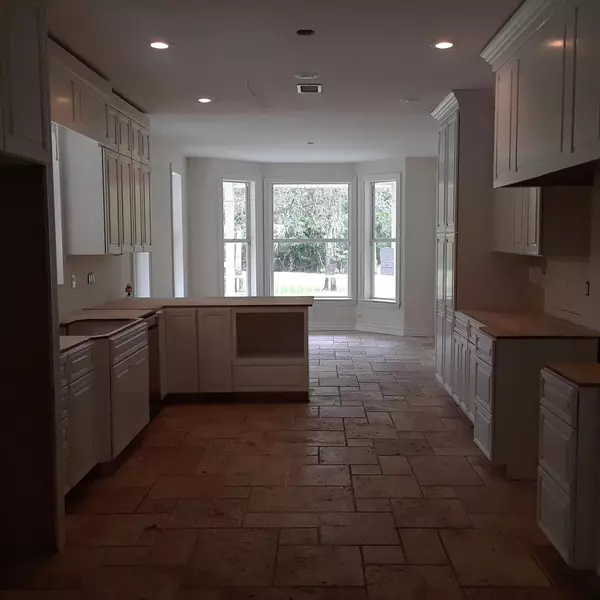Bought with Atlantic Shores ERA Powered
$390,000
$419,900
7.1%For more information regarding the value of a property, please contact us for a free consultation.
4 Beds
3.1 Baths
2,774 SqFt
SOLD DATE : 09/19/2018
Key Details
Sold Price $390,000
Property Type Single Family Home
Sub Type Single Family Detached
Listing Status Sold
Purchase Type For Sale
Square Footage 2,774 sqft
Price per Sqft $140
MLS Listing ID RX-10447224
Sold Date 09/19/18
Style Key West
Bedrooms 4
Full Baths 3
Half Baths 1
Construction Status Resale
HOA Y/N No
Year Built 1997
Annual Tax Amount $4,869
Tax Year 2017
Lot Size 9.620 Acres
Property Description
Excellent Value for this Expansive Two Story, Four Bedroom, Three Full and One Half Bath, Key West Style Custom Home located just 1/4 mile from the Public Equestrian facility in the heart of Indiantown. The Propertyincludes 9.62 Fenced acres, Pole Barn, Outbuildings, Pond, a Brand New Roof in 2018, New Downstairs A/C in 2018, Fireplace, Vaulted ceilings, Screened rear Porch area and much more! Some Refurbishing efforts are needed for completion. This property is eligible under the Freddie Mac First Look Initiative through 07/31/2018. Only Owner Occupant offers will be considered during this time. Investor Contracts will be considered after that date
Location
State FL
County Martin
Area 10 - Palm City West/Indiantown
Zoning SF Residential
Rooms
Other Rooms Family, Laundry-Inside
Master Bath 2 Master Baths, Dual Sinks, Mstr Bdrm - Ground, Mstr Bdrm - Upstairs, Separate Shower, Whirlpool Spa
Interior
Interior Features Ctdrl/Vault Ceilings, Entry Lvl Lvng Area, Fireplace(s), Foyer, Pantry, Roman Tub, Split Bedroom, Walk-in Closet
Heating Central, Electric
Cooling Ceiling Fan, Central, Electric
Flooring Tile, Wood Floor
Furnishings Unfurnished
Exterior
Exterior Feature Room for Pool, Screen Porch, Utility Barn, Wrap Porch
Parking Features Driveway, Slab Strip
Community Features Corporate Owned
Utilities Available Septic, Well Water
Amenities Available None
Waterfront Description None
View Garden, Pond
Roof Type Comp Shingle
Present Use Corporate Owned
Exposure Northwest
Private Pool No
Building
Lot Description 5 to <10 Acres, Interior Lot, Sidewalks, Treed Lot
Story 2.00
Foundation Frame
Construction Status Resale
Others
Pets Allowed Yes
Senior Community No Hopa
Restrictions None
Security Features Gate - Unmanned,Security Sys-Owned
Acceptable Financing Cash
Membership Fee Required No
Listing Terms Cash
Financing Cash
Read Less Info
Want to know what your home might be worth? Contact us for a FREE valuation!

Our team is ready to help you sell your home for the highest possible price ASAP

"My job is to find and attract mastery-based agents to the office, protect the culture, and make sure everyone is happy! "






