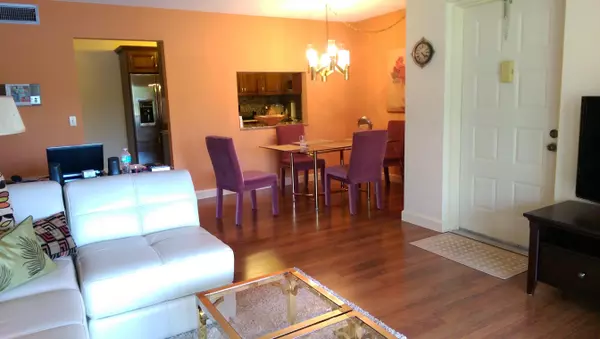Bought with Exit Realty Premier Elite
$157,900
$157,900
For more information regarding the value of a property, please contact us for a free consultation.
2 Beds
2 Baths
1,111 SqFt
SOLD DATE : 09/25/2018
Key Details
Sold Price $157,900
Property Type Condo
Sub Type Condo/Coop
Listing Status Sold
Purchase Type For Sale
Square Footage 1,111 sqft
Price per Sqft $142
Subdivision Pine Ridge North Village Iii Condo
MLS Listing ID RX-10460689
Sold Date 09/25/18
Bedrooms 2
Full Baths 2
Construction Status Resale
HOA Fees $213/mo
HOA Y/N Yes
Year Built 1984
Annual Tax Amount $1,715
Tax Year 2017
Lot Size 20.982 Acres
Property Description
Amazing 1st floor corner unit completely remodeled. Beautiful kitchen cabinets, granite counter top and back splash, stainless steel appliances with breakfast area. The living and dining room with view of the lake. Enjoy relaxing in your own private covered screen patio. Master Bedroom includes a spacious walking closet, remodeled Master Bathroom with shower. Guest bathroom with combo tub/shower. Large laundry room, full size washer & dryer with cabinets. Accordion shutters & wroll down for Windstorm Protection. Premium location a few steps from clubhouse & pool to enjoy relaxing and visit with family and friends. Close to Publix shopping center, restaurants, parks and easy access to Turnpike & I-95. Close to schools, library and Wellington Mall. ALL AGES WELCOME, 1 small pet allowed.
Location
State FL
County Palm Beach
Area 5720
Zoning RM-2
Rooms
Other Rooms Laundry-Inside
Master Bath Separate Shower
Interior
Interior Features Pantry, Walk-in Closet
Heating Central
Cooling Central
Flooring Laminate, Tile
Furnishings Unfurnished
Exterior
Exterior Feature Covered Patio, Screened Patio
Parking Features Assigned
Community Features Sold As-Is
Utilities Available Cable, Public Sewer, Public Water
Amenities Available Clubhouse, Manager on Site, Picnic Area, Pool
Waterfront Description Lake
View Lake
Roof Type Comp Shingle
Present Use Sold As-Is
Exposure South
Private Pool No
Building
Story 2.00
Unit Features Corner
Foundation CBS
Unit Floor 1
Construction Status Resale
Schools
Elementary Schools Cholee Lake Elementary School
Middle Schools Okeeheelee Middle School
High Schools John I. Leonard High School
Others
Pets Allowed Restricted
HOA Fee Include Cable,Common Areas,Lawn Care,Maintenance-Exterior
Senior Community No Hopa
Restrictions Buyer Approval,Commercial Vehicles Prohibited,Lease OK
Acceptable Financing Cash, Conventional
Membership Fee Required No
Listing Terms Cash, Conventional
Financing Cash,Conventional
Pets Allowed 1 Pet, 21 lb to 30 lb Pet
Read Less Info
Want to know what your home might be worth? Contact us for a FREE valuation!

Our team is ready to help you sell your home for the highest possible price ASAP

"My job is to find and attract mastery-based agents to the office, protect the culture, and make sure everyone is happy! "






