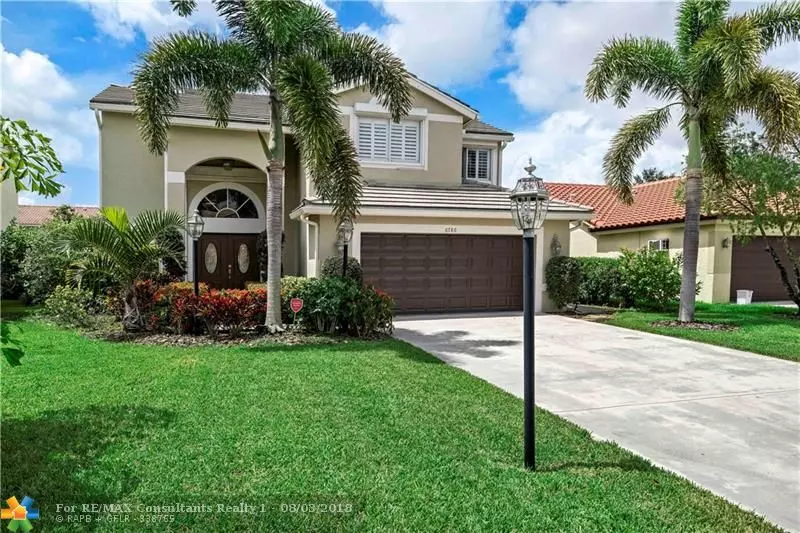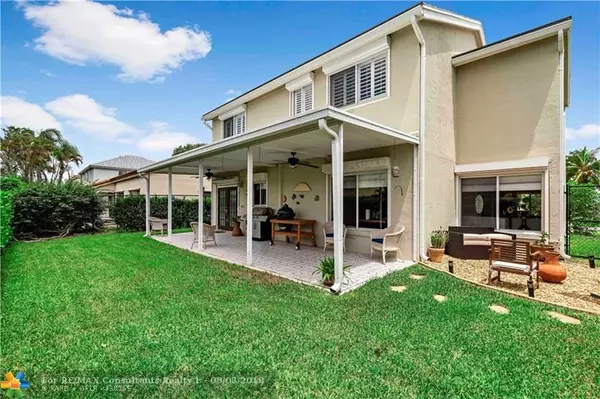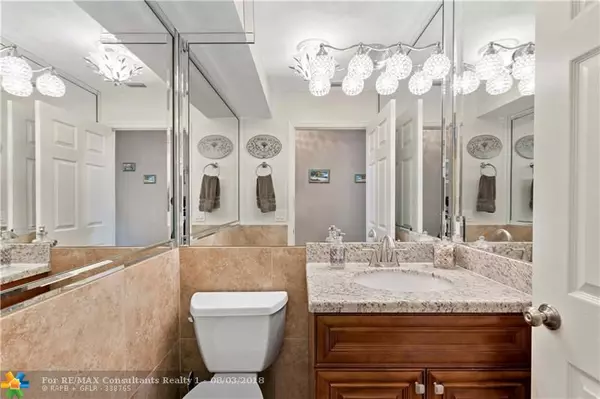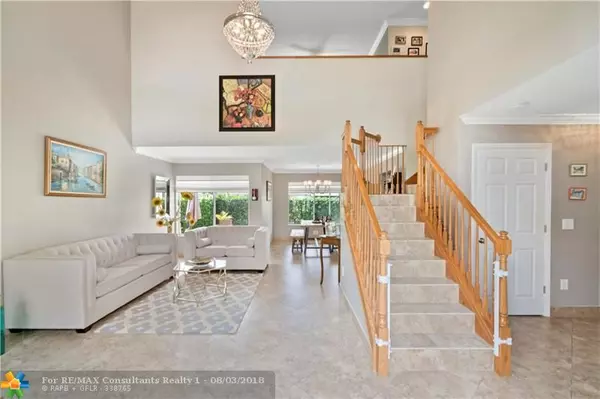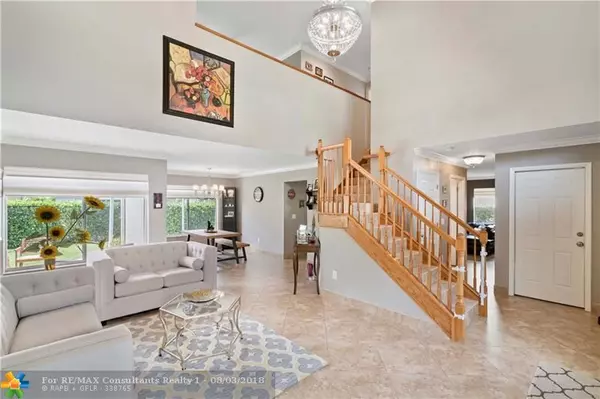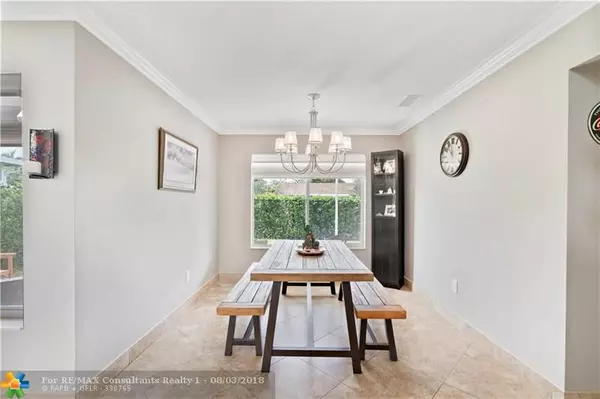$370,000
$370,000
For more information regarding the value of a property, please contact us for a free consultation.
3 Beds
2.5 Baths
2,028 SqFt
SOLD DATE : 10/01/2018
Key Details
Sold Price $370,000
Property Type Single Family Home
Sub Type Single
Listing Status Sold
Purchase Type For Sale
Square Footage 2,028 sqft
Price per Sqft $182
Subdivision Strathmore Estates
MLS Listing ID F10134880
Sold Date 10/01/18
Style No Pool/No Water
Bedrooms 3
Full Baths 2
Half Baths 1
Construction Status Resale
HOA Fees $160/mo
HOA Y/N Yes
Year Built 1991
Annual Tax Amount $3,699
Tax Year 2017
Lot Size 5,223 Sqft
Property Description
Park in your extended driveway,walk through a nice landscaping and open the double doors to this totally renovated,freshly painted 3bed+den/office,2.5 bath 2stories home in the heart of Boynton.House features lots of lights,high ceilings,crown moldings,beautiful chandeliers,plantation shutters,tiles throughout/wood in bed,upgraded kitchen and baths,AC 2014,electric shutters,fenced backyard,outdoor lighting.Alden Ridge is a 215 home development,less than 10 miles to numerous beaches/activities,2 miles of walking/biking paths,swimming pool,tennis courts.
Location
State FL
County Palm Beach County
Community Alden Ridge
Area Palm Beach 4590; 4600; 4610; 4620
Zoning RS
Rooms
Bedroom Description Master Bedroom Upstairs
Other Rooms Family Room, Loft, Other
Dining Room Breakfast Area, Formal Dining, Snack Bar/Counter
Interior
Interior Features First Floor Entry, Cooking Island, Volume Ceilings, Walk-In Closets
Heating Electric Heat
Cooling Electric Cooling
Flooring Ceramic Floor, Wood Floors
Equipment Automatic Garage Door Opener, Dishwasher, Disposal, Dryer, Electric Water Heater, Microwave, Electric Range, Refrigerator, Self Cleaning Oven, Washer
Furnishings Unfurnished
Exterior
Exterior Feature Fence, Other, Electric Shutters, Storm/Security Shutters
Parking Features Attached
Garage Spaces 2.0
Water Access N
View Garden View
Roof Type Barrel Roof
Private Pool No
Building
Lot Description Less Than 1/4 Acre Lot
Foundation Concrete Block Construction, Cbs Construction
Sewer Municipal Sewer
Water Municipal Water
Construction Status Resale
Others
Pets Allowed Yes
HOA Fee Include 160
Senior Community No HOPA
Restrictions Assoc Approval Required
Acceptable Financing Cash, FHA, VA
Membership Fee Required No
Listing Terms Cash, FHA, VA
Pets Allowed Restrictions Or Possible Restrictions
Read Less Info
Want to know what your home might be worth? Contact us for a FREE valuation!

Our team is ready to help you sell your home for the highest possible price ASAP

"My job is to find and attract mastery-based agents to the office, protect the culture, and make sure everyone is happy! "

