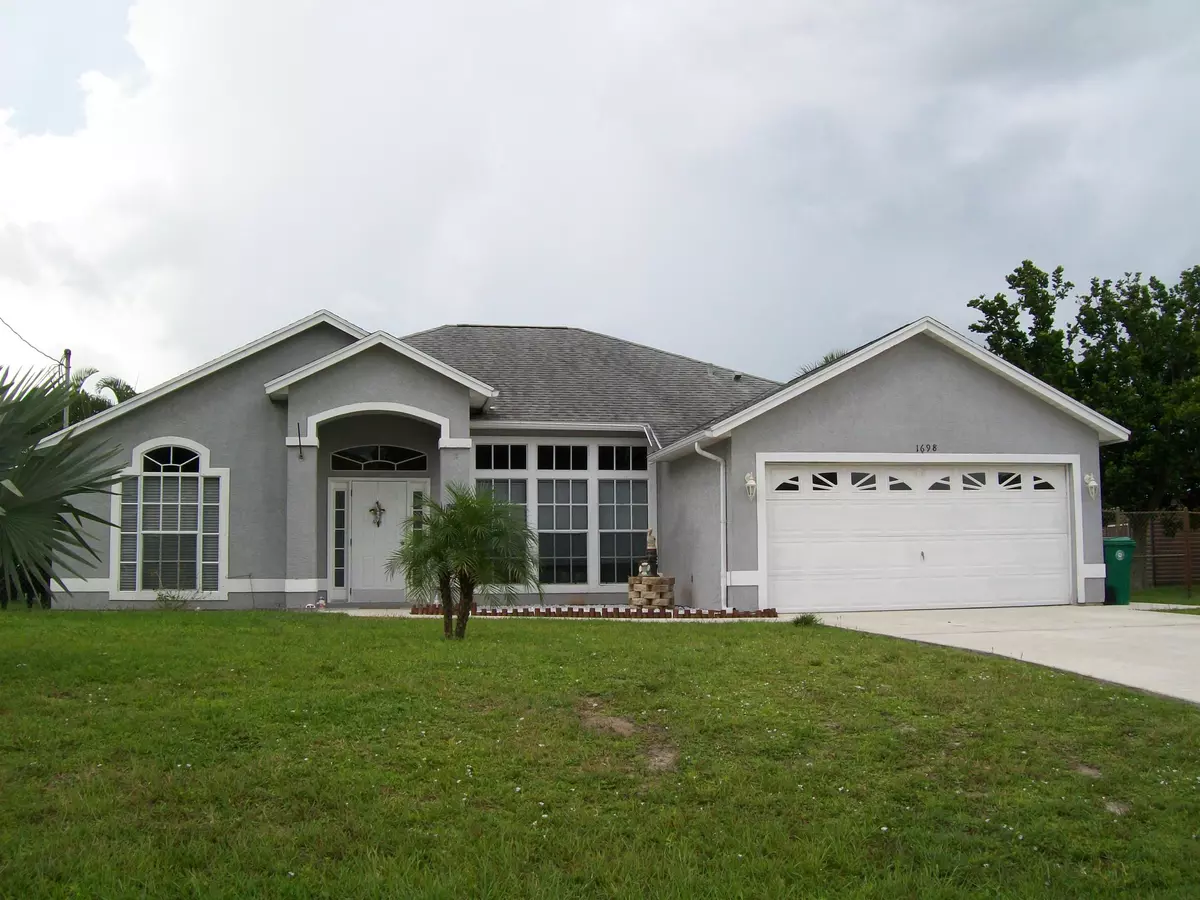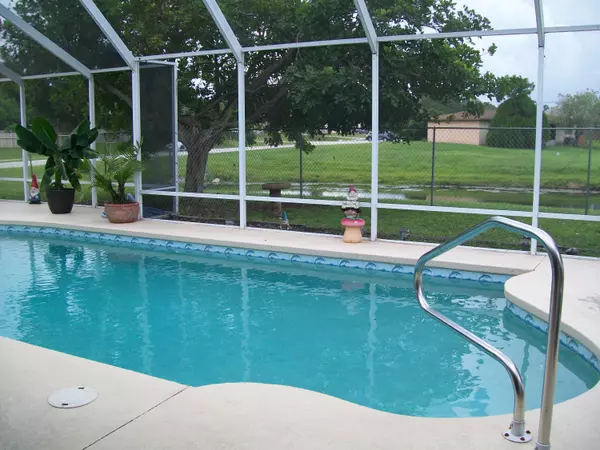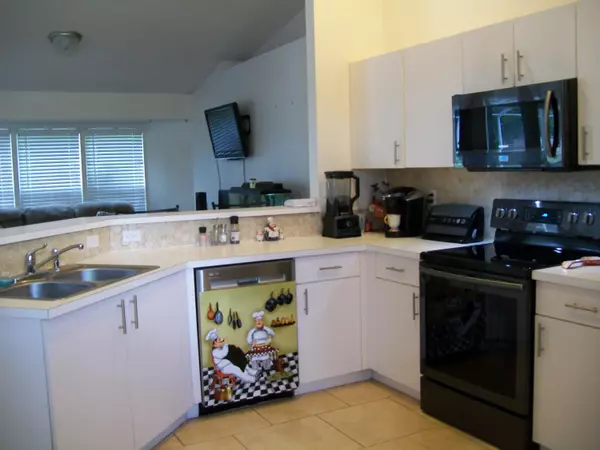Bought with Coldwell Banker Paradise
$240,000
$242,000
0.8%For more information regarding the value of a property, please contact us for a free consultation.
3 Beds
2 Baths
1,595 SqFt
SOLD DATE : 09/26/2018
Key Details
Sold Price $240,000
Property Type Single Family Home
Sub Type Single Family Detached
Listing Status Sold
Purchase Type For Sale
Square Footage 1,595 sqft
Price per Sqft $150
Subdivision None
MLS Listing ID RX-10456500
Sold Date 09/26/18
Style Contemporary
Bedrooms 3
Full Baths 2
Construction Status Resale
HOA Y/N No
Abv Grd Liv Area 1
Year Built 1994
Annual Tax Amount $2,484
Tax Year 2017
Lot Size 0.511 Acres
Property Description
DRASTIC PRICE REDUCTION!!! Half acre lot!! Location is the key with this beautiful centrally located pool home situated on two lots with fenced in yard with fruit trees, small canal in rear & awesome 10 x 20 ''mancave'' that can also be utilized as a separate office, craft room, exercise room or workshop. It has everything!! It's own AC, internet & Dish for satelite TV. Pool is solar heated (solar panels are lined up facing East so it will not cause leakage in roof. 4 man hot tub stays. All appliances stay, and are under a year old. New roof in 2014 and is comp shingles. Separate living room, breakfast nook overlooking pool, separate family room with sliders to the pool. W/S Assessments are paid in full.
Location
State FL
County St. Lucie
Area 7710
Zoning RS-2
Rooms
Other Rooms Family, Laundry-Inside, Workshop
Master Bath Mstr Bdrm - Ground, Separate Shower, Separate Tub
Interior
Interior Features Ctdrl/Vault Ceilings, Pantry, Pull Down Stairs, Roman Tub, Split Bedroom, Walk-in Closet
Heating Central, Electric
Cooling Ceiling Fan, Central, Electric
Flooring Tile
Furnishings Unfurnished
Exterior
Exterior Feature Covered Patio, Extra Building, Fence, Fruit Tree(s), Shed
Parking Features Garage - Attached
Garage Spaces 2.0
Pool Gunite
Utilities Available Public Water, Septic
Amenities Available None
Waterfront Description Canal Width 1 - 80,Interior Canal
View Canal
Roof Type Fiberglass
Exposure South
Private Pool Yes
Building
Lot Description 1/2 to < 1 Acre, Corner Lot
Story 1.00
Foundation Frame, Stucco
Construction Status Resale
Others
Pets Allowed Yes
Senior Community No Hopa
Restrictions None
Acceptable Financing Conventional, FHA, VA
Membership Fee Required No
Listing Terms Conventional, FHA, VA
Financing Conventional,FHA,VA
Read Less Info
Want to know what your home might be worth? Contact us for a FREE valuation!

Our team is ready to help you sell your home for the highest possible price ASAP

"My job is to find and attract mastery-based agents to the office, protect the culture, and make sure everyone is happy! "






