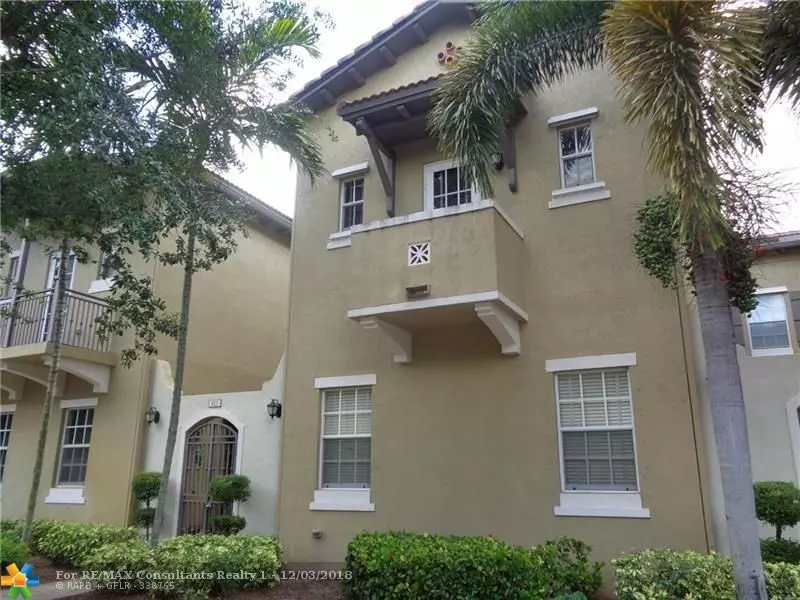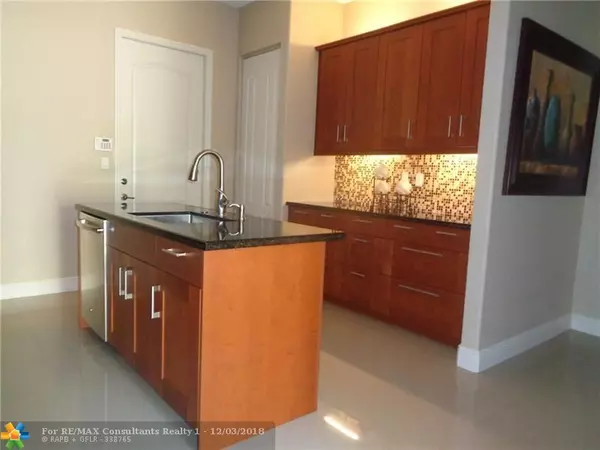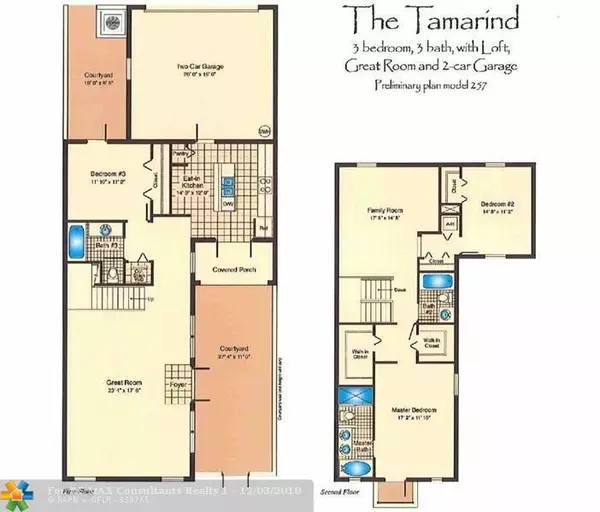$380,000
$385,000
1.3%For more information regarding the value of a property, please contact us for a free consultation.
3 Beds
3 Baths
2,240 SqFt
SOLD DATE : 02/15/2019
Key Details
Sold Price $380,000
Property Type Townhouse
Sub Type Townhouse
Listing Status Sold
Purchase Type For Sale
Square Footage 2,240 sqft
Price per Sqft $169
Subdivision Cobblestone
MLS Listing ID F10152044
Sold Date 02/15/19
Style Townhouse Fee Simple
Bedrooms 3
Full Baths 3
Construction Status New Construction
HOA Fees $272/mo
HOA Y/N Yes
Year Built 2006
Annual Tax Amount $4,079
Tax Year 2017
Property Description
You’ll love this charming, two story townhome located just a couple blocks from the Pembroke Lakes Mall. Wake up every morning to the bird chirps coming from the nearby area while sipping your coffee on the patio and drift off to sleep each night with the tranquil sounds of nature. The Tamarind model which boasts 3 bedrooms, 3 bathrooms an attached two car garage, will give you 2,430 sq ft of generous space to move about. This unit will be sure to not disappoint you, while boasting tons of upgrades, like coffered ceiling, full setup office and much more! Situated in a friendly community with a more than great club house, while in an excellent location to major Highways, shopping and grocery center. A must see unit therefore please call to preview it today!
Location
State FL
County Broward County
Community Cobblestone
Area Hollywood Central West (3980;3180)
Building/Complex Name COBBLESTONE
Rooms
Bedroom Description Master Bedroom Upstairs
Dining Room Formal Dining
Interior
Interior Features Built-Ins, Kitchen Island, Foyer Entry, Volume Ceilings, Walk-In Closets
Heating Central Heat
Cooling Central Cooling
Flooring Carpeted Floors, Ceramic Floor
Equipment Dishwasher, Disposal, Dryer, Electric Water Heater, Microwave, Electric Range, Refrigerator, Self Cleaning Oven, Smoke Detector, Washer
Furnishings Unfurnished
Exterior
Exterior Feature Open Porch
Garage Spaces 2.0
Amenities Available Clubhouse-Clubroom, Fitness Center, Pool
Water Access N
Private Pool No
Building
Unit Features Garden View
Foundation Concrete Block Construction
Unit Floor 1
Construction Status New Construction
Schools
Elementary Schools Silver Shores
Middle Schools Young; Walter C
High Schools Flanagan;Charls
Others
Pets Allowed Yes
HOA Fee Include 272
Senior Community No HOPA
Restrictions Ok To Lease,No Trucks/Rv'S
Security Features Card Entry,Guard At Site,Security Patrol
Acceptable Financing Cash, Conventional, FHA
Membership Fee Required No
Listing Terms Cash, Conventional, FHA
Pets Allowed Restrictions Or Possible Restrictions
Read Less Info
Want to know what your home might be worth? Contact us for a FREE valuation!

Our team is ready to help you sell your home for the highest possible price ASAP

Bought with Realty World South Florida

"My job is to find and attract mastery-based agents to the office, protect the culture, and make sure everyone is happy! "






