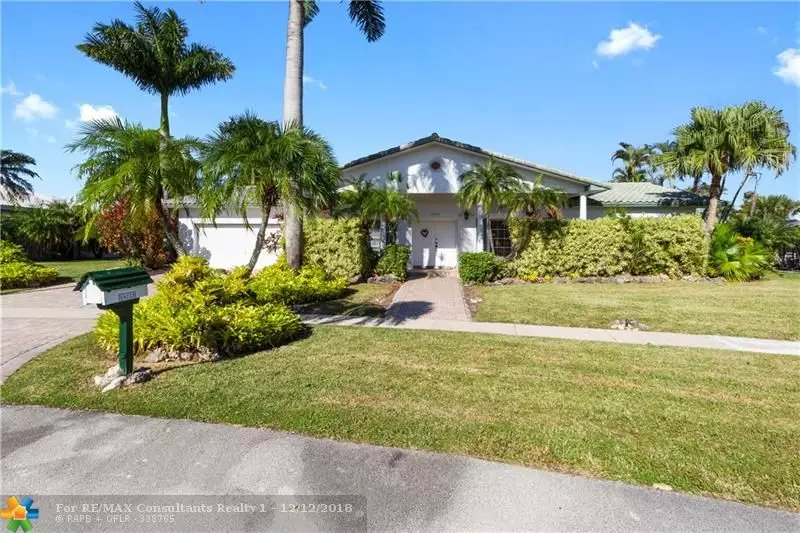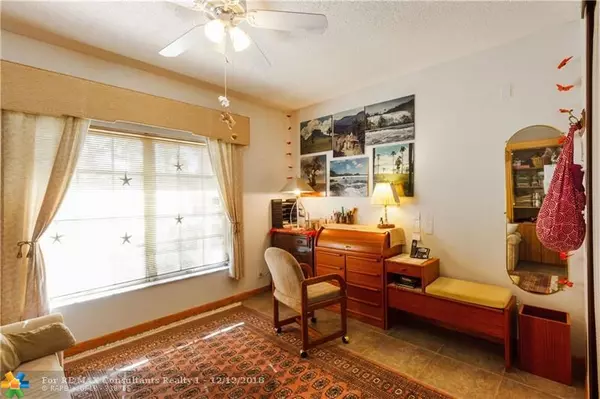$530,000
$569,000
6.9%For more information regarding the value of a property, please contact us for a free consultation.
4 Beds
3.5 Baths
2,680 SqFt
SOLD DATE : 02/25/2019
Key Details
Sold Price $530,000
Property Type Single Family Home
Sub Type Single
Listing Status Sold
Purchase Type For Sale
Square Footage 2,680 sqft
Price per Sqft $197
Subdivision Bonaventure Lakes 3Rd Add
MLS Listing ID F10153768
Sold Date 02/25/19
Style WF/Pool/No Ocean Access
Bedrooms 4
Full Baths 3
Half Baths 1
Construction Status Resale
Membership Fee $285
HOA Y/N Yes
Year Built 1979
Annual Tax Amount $8,668
Tax Year 2017
Lot Size 0.367 Acres
Property Description
BEAUTIFUL RANCH STYLE HOME ON OVERSIZE LOT WITH POOL AND WATERFRONT LOCATION. INCLUDES AMERICA HOME SHIELD COMPLETE WARRANTY. ROOF HAS BEEN RECENTLY REPLACED AND A/C 2 YEARS NEW. POOL HAS SOLAR WATER HEATER AND BRAND NEW SCREEN PATIO. ELECTRIC STORM SHUTTER ON THE BACK AND ROLLDOWN SHUTTERS ON THE REST OF THE HOME. KITCHEN WITH ISLAND, SMOOTH TOP RANGE, WATER FILTER AND WHITE CABINETS AND APPLIANCES. BREAKFAST AREA WITH BENCH, 4 CHAIRS AND STORAGE SPACE. 3 BUILT IN CUSTOM MADE MURPHY BEDS. INCLUDES PORTABLE A/C UNIT. WORKING INTERCOM THROUGH OUT THE HOME. GARAGE HAS FULL SIZE FREEZER, EXHAUST FAN AND GLASS BLOCK WINDOW. BRICK PAVERS IN THE DRIVEWAY AND IN THE BACK. SPRINKLE SYSTEM FEEDS FROM THE LAKE. ACCESS TO THE TOWN CENTER CLUB WITH ALL AMENITIES AND BEST SCHOOLS.
Location
State FL
County Broward County
Community Bonaventure
Area Weston (3890)
Zoning R-4
Rooms
Bedroom Description At Least 1 Bedroom Ground Level,Master Bedroom Ground Level,Studio
Other Rooms Family Room, Utility Room/Laundry
Dining Room Breakfast Area, Formal Dining
Interior
Interior Features Cooking Island, Foyer Entry, Pantry, 3 Bedroom Split, Walk-In Closets
Heating Central Heat, Electric Heat
Cooling Ceiling Fans, Central Cooling, Electric Cooling
Flooring Ceramic Floor
Equipment Automatic Garage Door Opener, Dishwasher, Disposal, Dryer, Electric Water Heater, Separate Freezer Included, Icemaker, Intercom, Microwave, Electric Range, Refrigerator, Washer
Furnishings Partially Furnished
Exterior
Exterior Feature Fruit Trees, Open Porch, Electric Shutters, Storm/Security Shutters
Garage Attached
Garage Spaces 2.0
Pool Auto Pool Clean, Below Ground Pool, Equipment Stays, Free Form, Heated, Screened
Waterfront Description Lake Front
Water Access Y
Water Access Desc Other
View Garden View, Lake
Roof Type Curved/S-Tile Roof
Private Pool No
Building
Lot Description 3/4 To Less Than 1 Acre Lot, Oversized Lot
Foundation Cbs Construction
Sewer Municipal Sewer
Water Municipal Water
Construction Status Resale
Schools
Elementary Schools Eagle Point
Middle Schools Tequesta Trace
High Schools Western
Others
Pets Allowed Yes
Senior Community No HOPA
Restrictions Ok To Lease,No Restrictions
Acceptable Financing Cash, Conventional, FHA, FHA-Va Approved
Membership Fee Required Yes
Listing Terms Cash, Conventional, FHA, FHA-Va Approved
Special Listing Condition As Is, Foreign Seller, Home Warranty
Pets Description Restrictions Or Possible Restrictions
Read Less Info
Want to know what your home might be worth? Contact us for a FREE valuation!

Our team is ready to help you sell your home for the highest possible price ASAP

Bought with FGI Realty

"My job is to find and attract mastery-based agents to the office, protect the culture, and make sure everyone is happy! "






