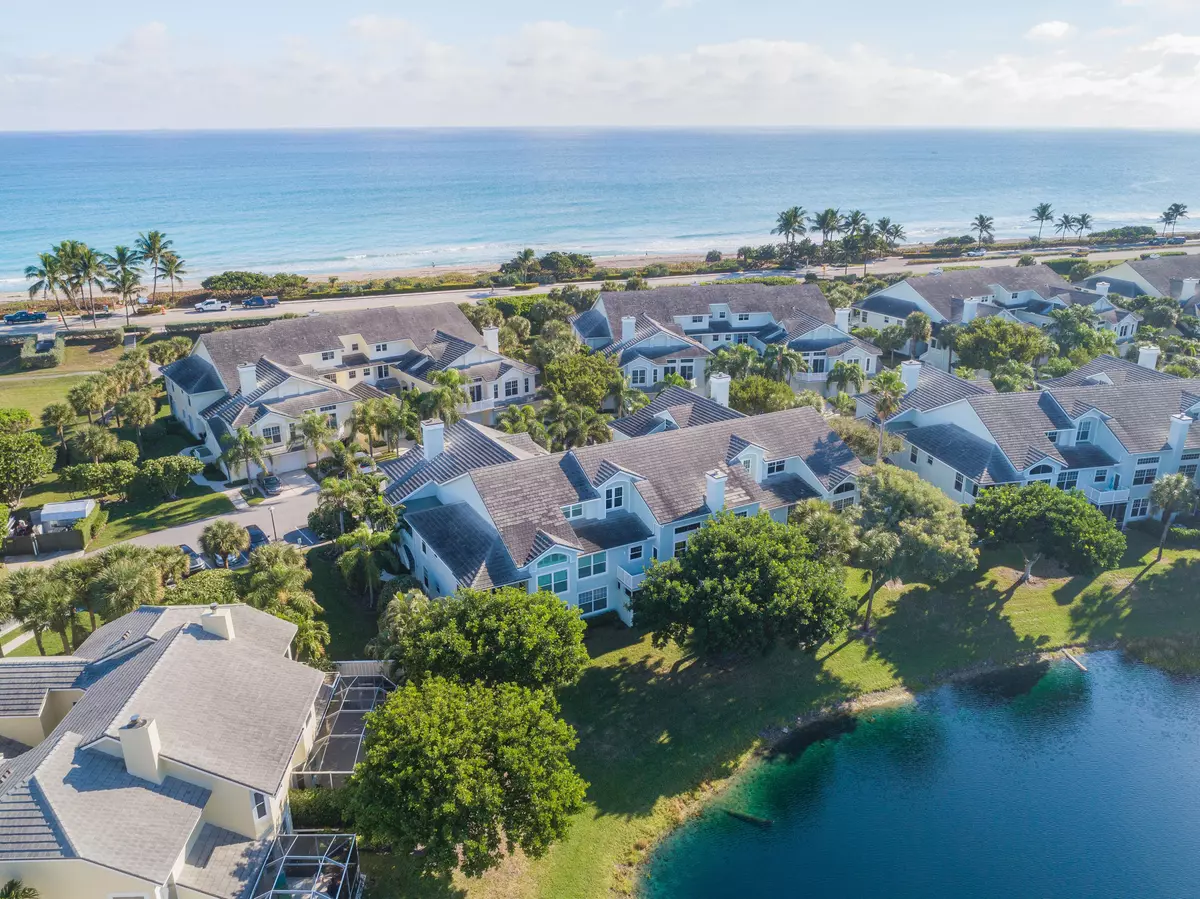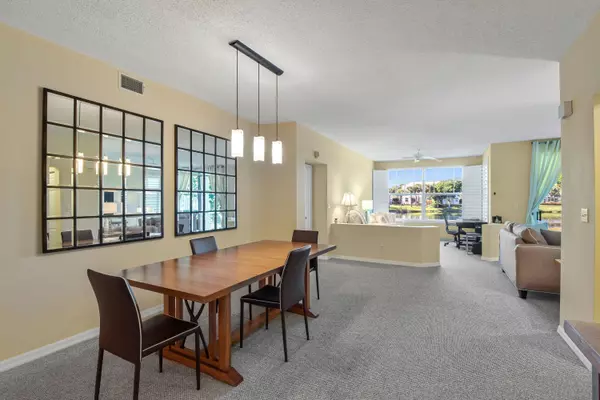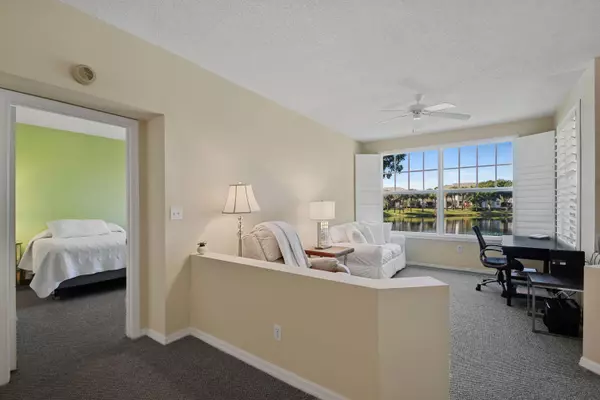Bought with Keller Williams Realty Jupiter
$430,000
$498,000
13.7%For more information regarding the value of a property, please contact us for a free consultation.
2 Beds
2 Baths
1,620 SqFt
SOLD DATE : 02/22/2019
Key Details
Sold Price $430,000
Property Type Condo
Sub Type Condo/Coop
Listing Status Sold
Purchase Type For Sale
Square Footage 1,620 sqft
Price per Sqft $265
Subdivision Sea Colony
MLS Listing ID RX-10489357
Sold Date 02/22/19
Style < 4 Floors
Bedrooms 2
Full Baths 2
Construction Status Resale
HOA Fees $700/mo
HOA Y/N Yes
Min Days of Lease 60
Leases Per Year 2
Year Built 1989
Annual Tax Amount $5,730
Tax Year 2017
Property Description
MOTIVATED SELLER!! Beach living at its finest. Stunning lakefront residence with OCEAN ACCESS, breathtaking natural light, high ceilings, split floor plan, and 1 car garage. Offered fully furnished, just bring your toothbrush. All perfectly situated on one level (no stairs!). Private corner/end unit with additional green space to enjoy serene moments with your loved ones, furry friend, or to enjoy moments of outdoor solitude.Plantation shutters throughout complemented by coastal interior finishes and colors. Steps to beach access via a private deeded entry only Sea Colony residents can utilize. The community features a manned guard gate, tennis courts, expansive pool, and fitness room. Dog friendly w.no weight limit, also allowed on the free beaches directly across from the community
Location
State FL
County Palm Beach
Community Sea Colony
Area 5200
Zoning Res
Rooms
Other Rooms Family
Master Bath Dual Sinks, Separate Shower
Interior
Interior Features Entry Lvl Lvng Area, Foyer, Pantry, Split Bedroom, Walk-in Closet
Heating Central
Cooling Central
Flooring Carpet, Ceramic Tile
Furnishings Unfurnished
Exterior
Exterior Feature Open Patio
Parking Features Driveway, Garage - Attached
Garage Spaces 1.0
Utilities Available Public Sewer, Public Water
Amenities Available Clubhouse, Fitness Center, Manager on Site, Pool, Spa-Hot Tub, Tennis
Waterfront Description Lake
View Lake
Roof Type Concrete Tile
Exposure Northeast
Private Pool No
Building
Story 1.00
Unit Features Corner
Foundation CBS, Frame
Unit Floor 1
Construction Status Resale
Schools
Elementary Schools Lighthouse Elementary School
Middle Schools Independence Middle School
High Schools William T. Dwyer High School
Others
Pets Allowed Yes
HOA Fee Include Cable,Common Areas,Insurance-Bldg,Lawn Care,Maintenance-Exterior,Manager,Pest Control,Pool Service,Reserve Funds,Roof Maintenance,Security,Water
Senior Community No Hopa
Restrictions Lease OK w/Restrict
Security Features Gate - Manned
Acceptable Financing Cash, Conventional
Horse Property No
Membership Fee Required No
Listing Terms Cash, Conventional
Financing Cash,Conventional
Pets Allowed < 20 lb Pet, 21 lb to 30 lb Pet, 31 lb to 40 lb Pet, 41 lb to 50 lb Pet, 50+ lb Pet, Up to 2 Pets
Read Less Info
Want to know what your home might be worth? Contact us for a FREE valuation!

Our team is ready to help you sell your home for the highest possible price ASAP

"My job is to find and attract mastery-based agents to the office, protect the culture, and make sure everyone is happy! "






