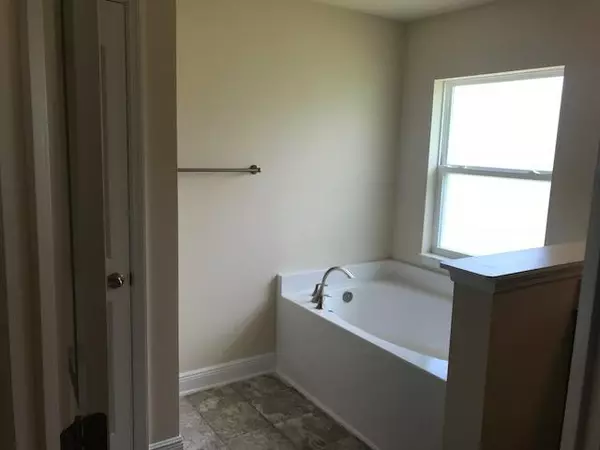Bought with Atlantic Shores Rlty Expertise
$291,176
$297,025
2.0%For more information regarding the value of a property, please contact us for a free consultation.
4 Beds
3 Baths
2,430 SqFt
SOLD DATE : 04/08/2019
Key Details
Sold Price $291,176
Property Type Single Family Home
Sub Type Single Family Detached
Listing Status Sold
Purchase Type For Sale
Square Footage 2,430 sqft
Price per Sqft $119
Subdivision Port St Lucie Section 43
MLS Listing ID RX-10481934
Sold Date 04/08/19
Style Traditional
Bedrooms 4
Full Baths 3
Construction Status New Construction
HOA Y/N No
Abv Grd Liv Area 5
Year Built 2018
Annual Tax Amount $658
Tax Year 2018
Lot Size 10,000 Sqft
Property Description
CLOSING COSTS PAID WHEN BUYER USES ONE OF OUR PREFERRED LENDERS. New Construction. Move-in Ready! Start the New Year off in your brand new home. Separate walk-in closets + separate bathrooms in the Master = Happy life!! Master Bedroom has seating area overlooking beautiful, private backyard. 4 Bdr, 3 Bth. Unique layout includes his and hers bathrooms in the master. Front bedroom has double doors and storage closet; may be used as an office/study, man cave/lady lair or kids playroom. This beautiful, ready to move in home, also features a large kitchen, with lots of preparation/counter space. Flow through counter-top allows for bar seating area. Formal living room, Formal Dining Room and spacious bedrooms makes this the perfect home for a growing family.
Location
State FL
County St. Lucie
Area 7370
Zoning RS-2
Rooms
Other Rooms Den/Office, Laundry-Util/Closet, Laundry-Inside, Family
Master Bath 2 Master Baths, Separate Tub, Separate Shower, Mstr Bdrm - Ground
Interior
Interior Features Ctdrl/Vault Ceilings, Walk-in Closet, Split Bedroom, Pull Down Stairs, Pantry, Foyer, Entry Lvl Lvng Area
Heating Central
Cooling Central
Flooring Carpet, Vinyl Floor
Furnishings Unfurnished
Exterior
Parking Features 2+ Spaces, Garage - Attached
Garage Spaces 2.0
Utilities Available Public Sewer, Public Water
Amenities Available None
Waterfront Description None
Roof Type Comp Shingle
Exposure South
Private Pool No
Building
Lot Description < 1/4 Acre
Story 1.00
Foundation CBS, Concrete
Construction Status New Construction
Schools
Middle Schools Southern Oaks Middle School
High Schools Fort Pierce Central High School
Others
Pets Allowed Yes
Senior Community No Hopa
Restrictions None
Acceptable Financing Cash, VA, Conventional, FHA
Membership Fee Required No
Listing Terms Cash, VA, Conventional, FHA
Financing Cash,VA,Conventional,FHA
Read Less Info
Want to know what your home might be worth? Contact us for a FREE valuation!

Our team is ready to help you sell your home for the highest possible price ASAP

"My job is to find and attract mastery-based agents to the office, protect the culture, and make sure everyone is happy! "






