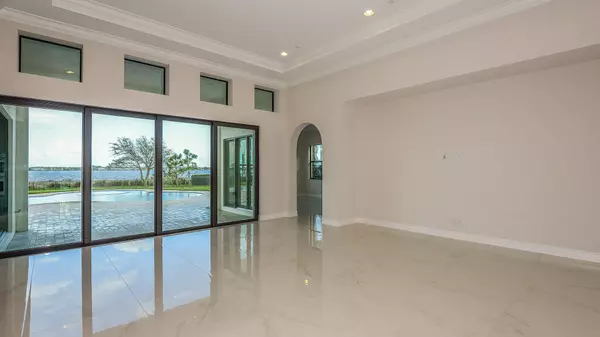Bought with Non Member Listing Office
$1,500,000
$1,599,990
6.2%For more information regarding the value of a property, please contact us for a free consultation.
4 Beds
5.1 Baths
3,688 SqFt
SOLD DATE : 03/23/2018
Key Details
Sold Price $1,500,000
Property Type Single Family Home
Sub Type Single Family Detached
Listing Status Sold
Purchase Type For Sale
Square Footage 3,688 sqft
Price per Sqft $406
Subdivision Riverbend
MLS Listing ID RX-10394375
Sold Date 03/23/18
Style Mediterranean
Bedrooms 4
Full Baths 5
Half Baths 1
Construction Status New Construction
HOA Fees $199/mo
HOA Y/N Yes
Abv Grd Liv Area 9
Year Built 2017
Annual Tax Amount $4,764
Tax Year 2017
Lot Size 0.700 Acres
Property Description
Endless wide water views from your lanai while watching dolphin play. Private dock is available in this gorgeous Yorkshire one story ranch. Triple split plan also boasts a club room and all guest rooms have en-suite bathrooms. Exterior features ''Italianate facade'' covered portico entry with massive wrought iron double front doors and operable impact glass. This opens to courtyard with front entry gate. Great room, kitchen and casual dining all open to lanai with stackable sliding glass doors. House features full gas package throughout for outdoor gas grill and pool heater. Pool and spa with swimout and travertine marble pavers and exterior hot and cold shower. Master bath features freestanding tub, dual closets, as well as his and her sinks and commodes. Kitchen has Diamond Gourmet packa
Location
State FL
County St. Lucie
Community Riverbend
Area 9 - Palm City
Zoning PUD
Rooms
Other Rooms Family, Laundry-Inside, Pool Bath, Storage, Laundry-Util/Closet, Great
Master Bath Separate Shower, Mstr Bdrm - Ground, Dual Sinks, Separate Tub
Interior
Interior Features Split Bedroom, Entry Lvl Lvng Area, Laundry Tub, Roman Tub, Volume Ceiling, Walk-in Closet, Foyer, Pantry
Heating Central, Electric
Cooling Electric, Central
Flooring Carpet, Ceramic Tile
Furnishings Unfurnished
Exterior
Exterior Feature Covered Patio
Parking Features Garage - Attached
Garage Spaces 3.0
Pool Spa
Community Features Home Warranty
Utilities Available Electric, Septic, Public Water
Amenities Available Sidewalks, Street Lights
Waterfront Description River
View River
Roof Type Barrel
Present Use Home Warranty
Exposure West
Private Pool Yes
Building
Lot Description 1/4 to 1/2 Acre, 1/2 to < 1 Acre
Story 1.00
Foundation CBS, Block
Construction Status New Construction
Schools
Elementary Schools Bessey Creek Elementary School
Middle Schools Hidden Oaks Middle School
High Schools Martin County High School
Others
Pets Allowed Restricted
HOA Fee Include 199.00
Senior Community No Hopa
Restrictions Lease OK,Pet Restrictions
Security Features Gate - Unmanned
Acceptable Financing Cash, VA, Conventional
Membership Fee Required No
Listing Terms Cash, VA, Conventional
Financing Cash,VA,Conventional
Read Less Info
Want to know what your home might be worth? Contact us for a FREE valuation!

Our team is ready to help you sell your home for the highest possible price ASAP

"My job is to find and attract mastery-based agents to the office, protect the culture, and make sure everyone is happy! "






