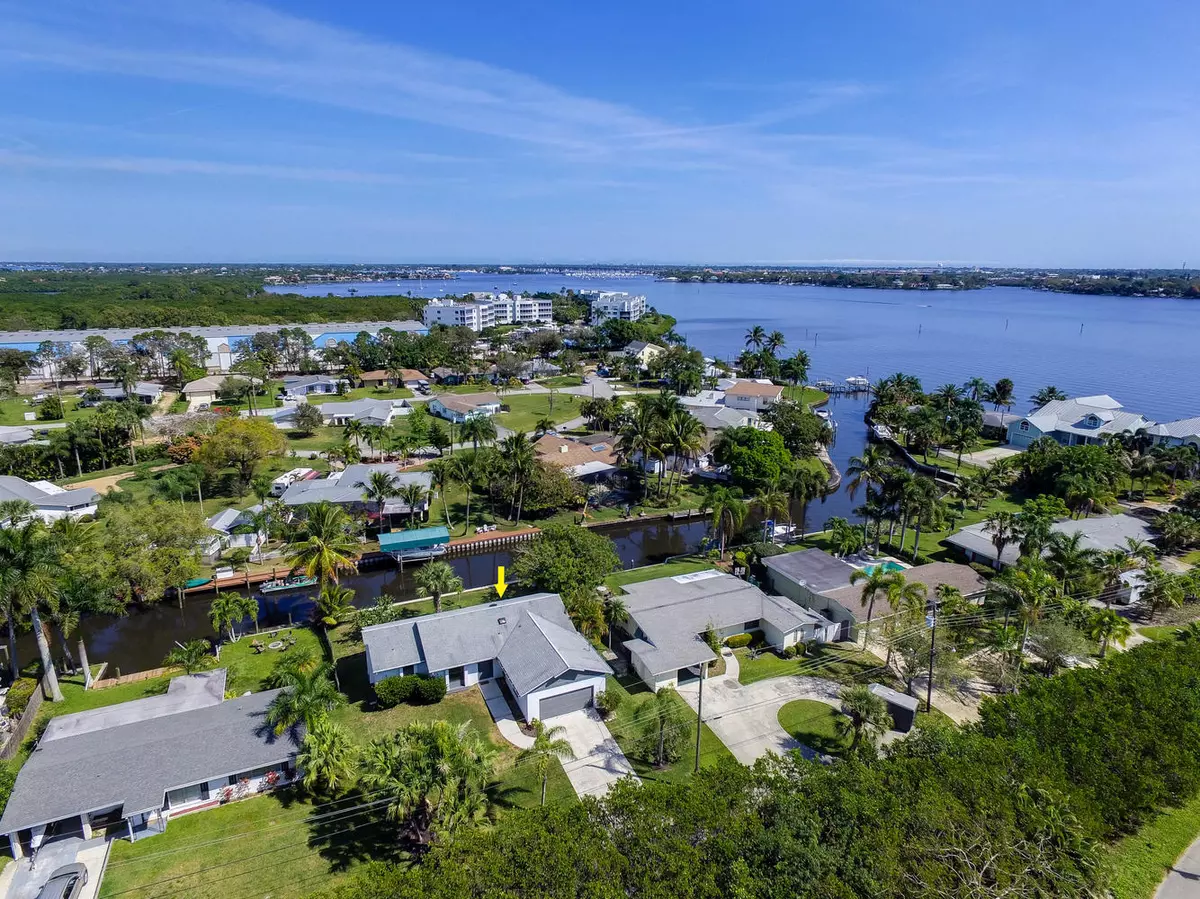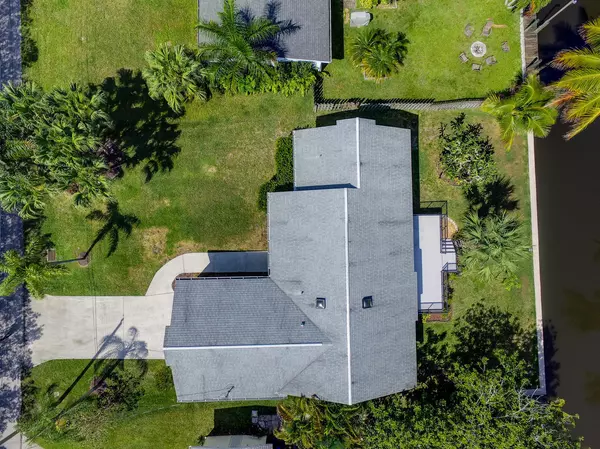Bought with RE/MAX of Stuart - Palm City
$385,000
$399,000
3.5%For more information regarding the value of a property, please contact us for a free consultation.
3 Beds
2 Baths
1,524 SqFt
SOLD DATE : 10/31/2016
Key Details
Sold Price $385,000
Property Type Single Family Home
Sub Type Single Family Detached
Listing Status Sold
Purchase Type For Sale
Square Footage 1,524 sqft
Price per Sqft $252
Subdivision Pelican Cove
MLS Listing ID RX-10219594
Sold Date 10/31/16
Bedrooms 3
Full Baths 2
Construction Status Resale
HOA Y/N No
Abv Grd Liv Area 9
Year Built 1987
Annual Tax Amount $3,569
Tax Year 2015
Lot Size 9,408 Sqft
Property Description
**2012 TRANE A/C** 2006 SEAWALL***2004 ROOF***Your chance to own a waterfront single family home in highly desirable Palm City! Only 4 house from wide water! No fixed bridges. This 3/2 split floor plan with lots of natural light and high ceilings has tons of potential! Not to mention, the A+ rated school district and close to everything! Extra high ceiling in the large garage. Nice size backyard with newer sewall. This home sits high and dry.
Location
State FL
County Martin
Area 9 - Palm City
Zoning RES
Rooms
Other Rooms Family
Master Bath Mstr Bdrm - Ground
Interior
Interior Features Ctdrl/Vault Ceilings, Split Bedroom
Heating Central, Electric
Cooling Ceiling Fan, Central, Electric
Flooring Tile
Furnishings Unfurnished
Exterior
Parking Features Garage - Attached
Garage Spaces 2.0
Utilities Available Public Water, Septic
Amenities Available Boating
Waterfront Description Canal Width 1 - 80,Canal Width 81 - 120,Interior Canal,Ocean Access,Seawall
View Canal
Roof Type Fiberglass
Exposure South
Private Pool No
Building
Lot Description < 1/4 Acre, 1/4 to 1/2 Acre
Story 1.00
Foundation Frame, Stucco
Construction Status Resale
Schools
Elementary Schools Bessey Creek Elementary School
Middle Schools Hidden Oaks Middle School
High Schools Martin County High School
Others
Pets Allowed Yes
Senior Community No Hopa
Acceptable Financing Assumable-Qualify, Cash, Conventional, FHA, VA
Membership Fee Required No
Listing Terms Assumable-Qualify, Cash, Conventional, FHA, VA
Financing Assumable-Qualify,Cash,Conventional,FHA,VA
Pets Description 50+ lb Pet
Read Less Info
Want to know what your home might be worth? Contact us for a FREE valuation!

Our team is ready to help you sell your home for the highest possible price ASAP

"My job is to find and attract mastery-based agents to the office, protect the culture, and make sure everyone is happy! "






