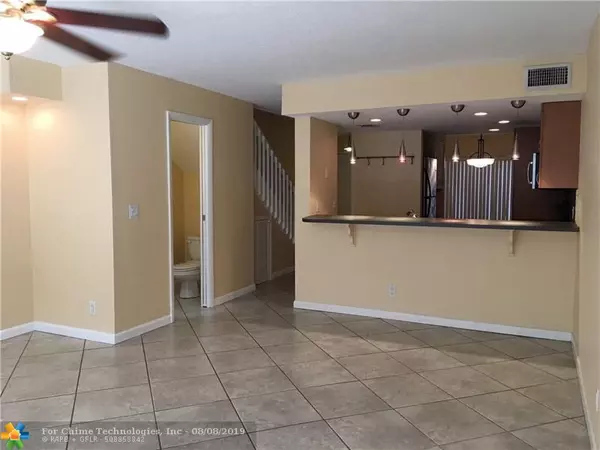$228,000
$238,000
4.2%For more information regarding the value of a property, please contact us for a free consultation.
3 Beds
2.5 Baths
1,328 SqFt
SOLD DATE : 09/16/2019
Key Details
Sold Price $228,000
Property Type Townhouse
Sub Type Townhouse
Listing Status Sold
Purchase Type For Sale
Square Footage 1,328 sqft
Price per Sqft $171
Subdivision Townhomes At Orange Drive
MLS Listing ID F10174892
Sold Date 09/16/19
Style Townhouse Fee Simple
Bedrooms 3
Full Baths 2
Half Baths 1
Construction Status Resale
HOA Fees $260/mo
HOA Y/N Yes
Year Built 1987
Annual Tax Amount $3,439
Tax Year 2018
Property Description
Updated townhouse in great community! Updated kitchen cabinets, appliances & lighting. Newer stacked washer/dryer. LR/DR combo with breakfast bar. Large tiles laid diagonally on 1st floor, wood stairs & flooring on 2nd floor. Double door entry to Master Suite & updated master bathroom with linen closet & rain showerhead. Both 2nd floor bedrooms feature vaulted ceilings, wall-to-wall closets & a ceiling fan. Split bedroom plan for privacy! Spacious screened patio in back & private courtyard in front. This townhouse includes TWO assigned parking spaces right in front! The room in front has sliding glass doors that overlook the courtyard & can be converted back into the 3rd bedroom it originally was. Tax records show this as a 3 BR. Townhouse SAME size as 3 BR ones here. New hot water heater.
Location
State FL
County Broward County
Community Townhomes@ Orange Dr
Area Davie (3780-3790;3880)
Building/Complex Name Townhomes at Orange Drive
Rooms
Bedroom Description Master Bedroom Upstairs
Other Rooms Great Room
Dining Room Dining/Living Room, Snack Bar/Counter
Interior
Interior Features Foyer Entry, Pantry, Split Bedroom, Vaulted Ceilings
Heating Central Heat, Electric Heat
Cooling Ceiling Fans, Central Cooling, Electric Cooling
Flooring Tile Floors, Wood Floors
Equipment Dishwasher, Disposal, Dryer, Electric Range, Electric Water Heater, Microwave, Refrigerator, Smoke Detector, Washer
Furnishings Unfurnished
Exterior
Exterior Feature Courtyard, Patio
Amenities Available Child Play Area, Exterior Lighting, Pool
Water Access N
Private Pool No
Building
Unit Features Garden View
Entry Level 2
Foundation Cbs Construction
Unit Floor 1
Construction Status Resale
Others
Pets Allowed Yes
HOA Fee Include 260
Senior Community No HOPA
Restrictions Exterior Alterations
Security Features Other Security
Acceptable Financing Cash, Conventional, FHA
Membership Fee Required No
Listing Terms Cash, Conventional, FHA
Special Listing Condition As Is
Pets Allowed More Than 20 Lbs
Read Less Info
Want to know what your home might be worth? Contact us for a FREE valuation!

Our team is ready to help you sell your home for the highest possible price ASAP

Bought with LoKation Real Estate

"My job is to find and attract mastery-based agents to the office, protect the culture, and make sure everyone is happy! "






