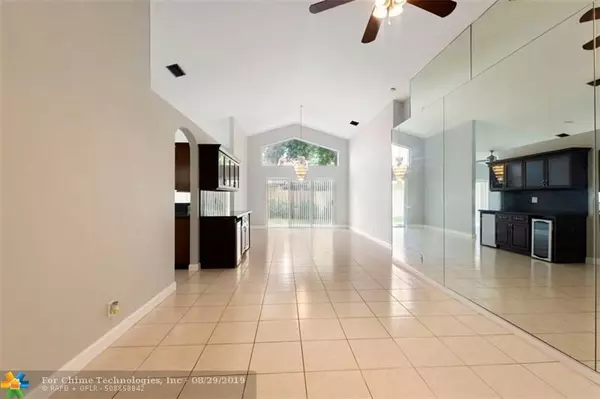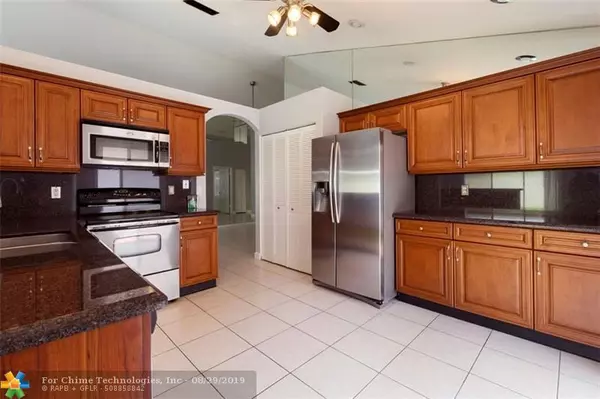$365,000
$375,000
2.7%For more information regarding the value of a property, please contact us for a free consultation.
4 Beds
2 Baths
2,018 SqFt
SOLD DATE : 10/11/2019
Key Details
Sold Price $365,000
Property Type Single Family Home
Sub Type Single
Listing Status Sold
Purchase Type For Sale
Square Footage 2,018 sqft
Price per Sqft $180
Subdivision Hillsboro Country Club
MLS Listing ID F10179532
Sold Date 10/11/19
Style No Pool/No Water
Bedrooms 4
Full Baths 2
Construction Status Unknown
HOA Fees $175/mo
HOA Y/N Yes
Year Built 1994
Annual Tax Amount $5,077
Tax Year 2018
Lot Size 5,175 Sqft
Property Description
Well maintained, light & bright home with custom cabinets throughout! Renovated kitchen & bathrooms! Built-in custom bar with mini fridge and wine cooler included! New A/C! New Washer & Dryer! Lots of closet space, including both his and hers walk-in closets in the master! Open kitchen/family area is great for entertaining or relaxing with loved ones. Bay window in the master bedroom adds just the right amount extra space for a chase, recliner or desk! The list goes on and on! Live in one of West Boca's best kept secrets, with excellent access to major roads and highways. Meadow Lakes is a guard gated community with pool, playground basketball and tennis courts! Come see why this house should be your next home!
Location
State FL
County Palm Beach County
Community Meadow Lakes
Area Palm Beach 4750; 4760; 4770; 4780; 4860; 4870; 488
Zoning PUD
Rooms
Bedroom Description Entry Level,Master Bedroom Ground Level,Sitting Area - Master Bedroom
Other Rooms Utility/Laundry In Garage
Dining Room Dining/Living Room, Family/Dining Combination, Snack Bar/Counter
Interior
Interior Features First Floor Entry, Bar, Built-Ins, Pantry, Split Bedroom, Vaulted Ceilings, Walk-In Closets
Heating Central Heat
Cooling Ceiling Fans, Central Cooling
Flooring Laminate, Tile Floors
Equipment Automatic Garage Door Opener, Dishwasher, Disposal, Electric Range, Electric Water Heater, Icemaker, Microwave, Refrigerator
Exterior
Exterior Feature Fence, Patio
Garage Spaces 2.0
Water Access N
View Garden View
Roof Type Curved/S-Tile Roof
Private Pool No
Building
Lot Description Less Than 1/4 Acre Lot
Foundation Concrete Block Construction, Stucco Exterior Construction
Sewer Municipal Sewer
Water Municipal Water
Construction Status Unknown
Others
Pets Allowed Yes
HOA Fee Include 175
Senior Community No HOPA
Restrictions Assoc Approval Required,Ok To Lease With Res,Other Restrictions
Acceptable Financing Cash, Conventional, FHA, VA
Membership Fee Required No
Listing Terms Cash, Conventional, FHA, VA
Pets Allowed Restrictions Or Possible Restrictions
Read Less Info
Want to know what your home might be worth? Contact us for a FREE valuation!

Our team is ready to help you sell your home for the highest possible price ASAP

Bought with The Keyes Company

"My job is to find and attract mastery-based agents to the office, protect the culture, and make sure everyone is happy! "






