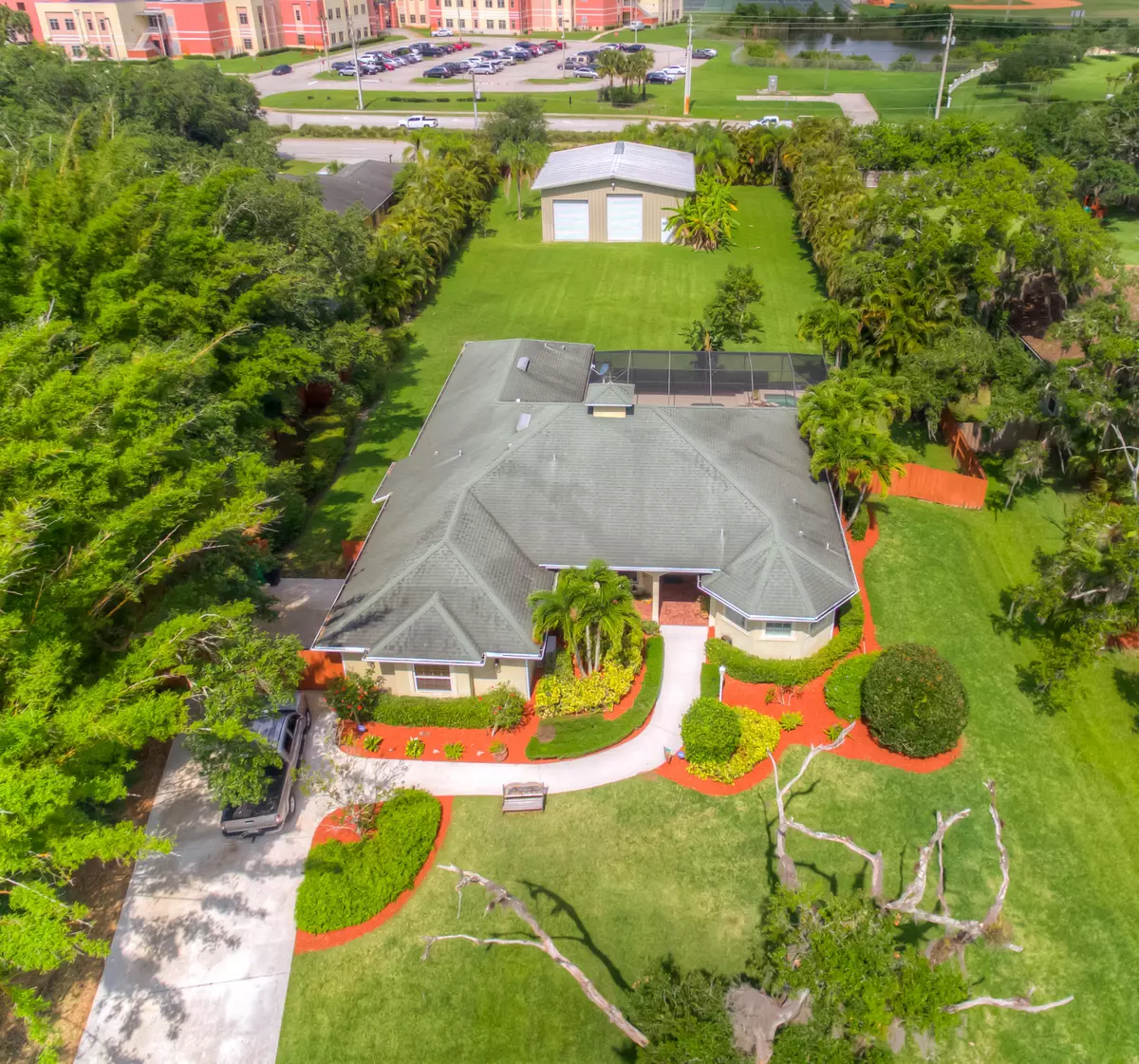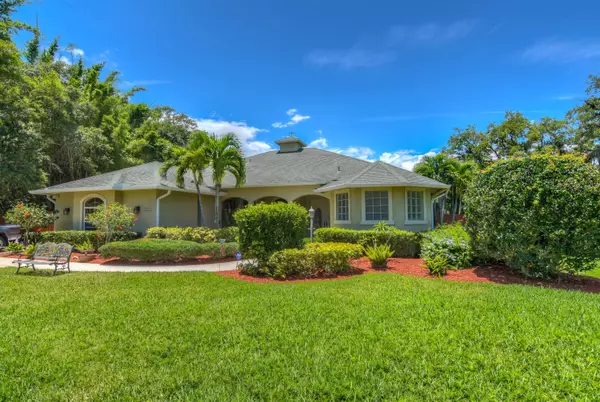Bought with BEX Realty, LLC
$399,900
$399,900
For more information regarding the value of a property, please contact us for a free consultation.
4 Beds
3 Baths
2,454 SqFt
SOLD DATE : 10/21/2019
Key Details
Sold Price $399,900
Property Type Single Family Home
Sub Type Single Family Detached
Listing Status Sold
Purchase Type For Sale
Square Footage 2,454 sqft
Price per Sqft $162
Subdivision Sweetwater
MLS Listing ID RX-10534334
Sold Date 10/21/19
Style Contemporary,Ranch
Bedrooms 4
Full Baths 3
Construction Status Resale
HOA Fees $42/mo
HOA Y/N Yes
Year Built 2004
Annual Tax Amount $5,745
Tax Year 2018
Lot Size 1.000 Acres
Property Description
Look at this rare find ''in town''. This custom Gem builders' pool home is sitting on 1 acre of property inside the Sweetwater community. The mature oaks, bamboo, areca palms, and shrubby make for great curb appeal. The decorative glass, double front doors welcome you into a light and bright sitting area, with views of the gorgeous backyard and pool throughout. Double sliders were added to the living and dining area for easy pool access. The centralized kitchen makes for great entertaining and is accented with 42'' cabinets, crown moulding, under cabinet lighting, gorgeous granite countertops, and a Frigidaire Stainless Steel appliance package. Two guest bedrooms share a large double sink vanity with a tub/shower combo. A 4th bedroom with full cabana bathroom was added CLICK READ MORE
Location
State FL
County St. Lucie
Area 7140
Zoning RS-2
Rooms
Other Rooms Cabana Bath, Family, Laundry-Inside, Maid/In-Law, Recreation, Storage, Util-Garage, Workshop
Master Bath Dual Sinks, Mstr Bdrm - Ground, Separate Shower, Separate Tub
Interior
Interior Features Closet Cabinets, Ctdrl/Vault Ceilings, Entry Lvl Lvng Area, Foyer, Laundry Tub, Pull Down Stairs, Roman Tub, Split Bedroom, Volume Ceiling, Walk-in Closet
Heating Central, Electric
Cooling Ceiling Fan, Central, Electric
Flooring Tile
Furnishings Unfurnished
Exterior
Exterior Feature Auto Sprinkler, Covered Patio, Custom Lighting, Extra Building, Fence, Open Porch, Screened Patio, Shed, Utility Barn, Well Sprinkler
Parking Features 2+ Spaces, Driveway, Garage - Attached, Garage - Building, Garage - Detached, RV/Boat
Garage Spaces 5.0
Pool Child Gate, Equipment Included, Gunite, Inground, Screened, Spa
Community Features Sold As-Is
Utilities Available Cable, Electric, Septic, Underground, Well Water
Amenities Available None
Waterfront Description None
View Garden, Pool
Roof Type Comp Shingle
Present Use Sold As-Is
Exposure East
Private Pool Yes
Building
Lot Description 1 to < 2 Acres, 1/2 to < 1 Acre, Cul-De-Sac, Interior Lot, Private Road
Story 1.00
Foundation Block, CBS, Concrete
Construction Status Resale
Others
Pets Allowed Yes
Senior Community No Hopa
Restrictions None
Security Features Gate - Unmanned,Security Sys-Owned
Acceptable Financing Cash, Conventional, FHA, VA
Horse Property No
Membership Fee Required No
Listing Terms Cash, Conventional, FHA, VA
Financing Cash,Conventional,FHA,VA
Read Less Info
Want to know what your home might be worth? Contact us for a FREE valuation!

Our team is ready to help you sell your home for the highest possible price ASAP
"My job is to find and attract mastery-based agents to the office, protect the culture, and make sure everyone is happy! "






