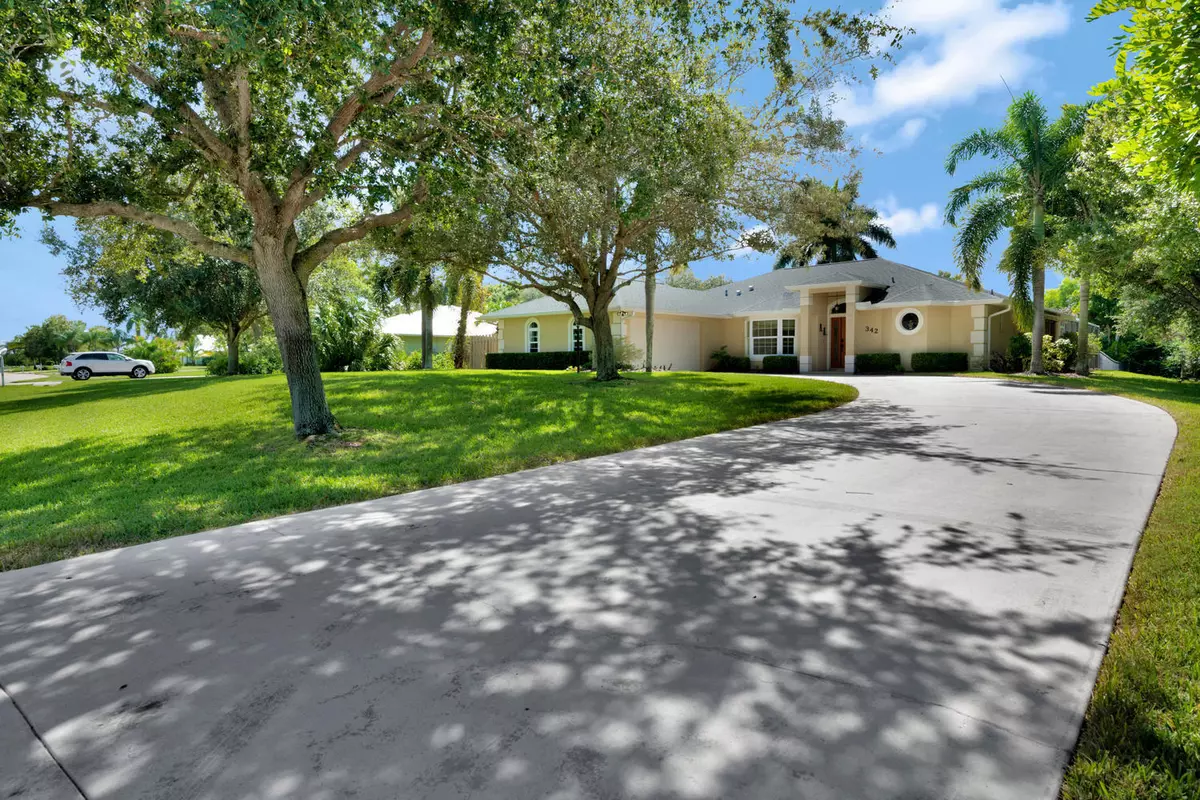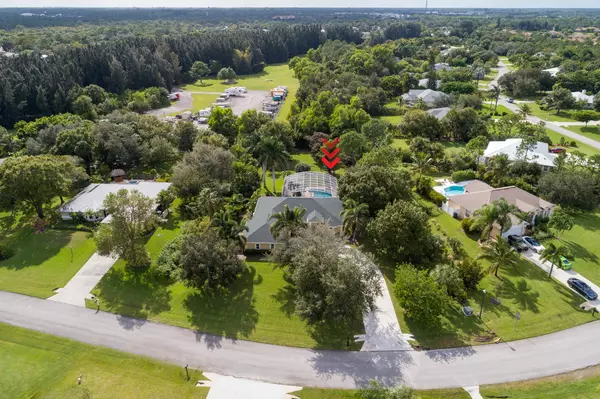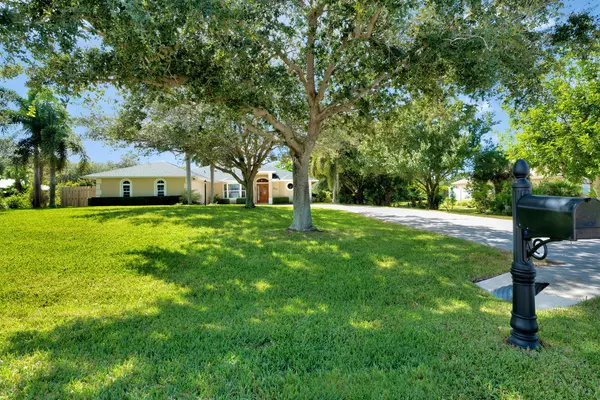Bought with Keller Williams Realty Of The Treasure Coast
$455,000
$462,900
1.7%For more information regarding the value of a property, please contact us for a free consultation.
3 Beds
2 Baths
1,876 SqFt
SOLD DATE : 10/30/2019
Key Details
Sold Price $455,000
Property Type Single Family Home
Sub Type Single Family Detached
Listing Status Sold
Purchase Type For Sale
Square Footage 1,876 sqft
Price per Sqft $242
Subdivision South Fork Estates
MLS Listing ID RX-10563975
Sold Date 10/30/19
Style Contemporary
Bedrooms 3
Full Baths 2
Construction Status Resale
HOA Fees $50/mo
HOA Y/N Yes
Year Built 1998
Annual Tax Amount $3,638
Tax Year 2018
Lot Size 0.728 Acres
Property Description
Sitting on .72 acre, you'll want to call this well maintained and clean 3BR/2BA/2-car garage PLUS a den, ''home''. The main living area floors are covered with beautiful bamboo with granite countertops in the kitchen. Look through the impact windows at the screen (40x40) enclosed pool (21x30 salt water system), koi pond & fenced green area with an abundance of foliage for extra privacy. The community is close proximity to Hosford Park, Halpatiokee Regional Park, I-95, medical services, shopping, dining & schools, including IRSC. Conveniently located, South Fork Estates is one of Martin County's best kept secrets that's made up of 115 homes, 2 lakes and surrounded by multiple preservation areas including the Atlantic Ridge Preserve. All sizes approximate.
Location
State FL
County Martin
Area 12 - Stuart - Southwest
Zoning RES
Rooms
Other Rooms Den/Office, Family, Laundry-Inside, Laundry-Util/Closet
Master Bath Dual Sinks, Mstr Bdrm - Ground, Separate Shower, Separate Tub
Interior
Interior Features Fire Sprinkler, French Door, Split Bedroom, Walk-in Closet
Heating Central, Electric
Cooling Ceiling Fan, Central, Electric
Flooring Carpet, Ceramic Tile, Other
Furnishings Unfurnished
Exterior
Exterior Feature Auto Sprinkler, Covered Patio, Fence, Screened Patio, Well Sprinkler
Parking Features Driveway, Garage - Attached
Garage Spaces 2.0
Pool Concrete, Inground, Salt Chlorination, Screened
Community Features Deed Restrictions, Sold As-Is
Utilities Available Cable, Septic, Underground, Well Water
Amenities Available Picnic Area, Street Lights
Waterfront Description None
View Garden, Pool
Roof Type Comp Shingle
Present Use Deed Restrictions,Sold As-Is
Exposure East
Private Pool Yes
Building
Lot Description 1/2 to < 1 Acre, Paved Road, Public Road, West of US-1
Story 1.00
Foundation CBS
Construction Status Resale
Schools
Elementary Schools Crystal Lake Elementary School
Middle Schools Dr. David L. Anderson Middle School
High Schools South Fork High School
Others
Pets Allowed Yes
HOA Fee Include Common Areas,Management Fees,Recrtnal Facility
Senior Community No Hopa
Restrictions Commercial Vehicles Prohibited,Other
Acceptable Financing Cash, Conventional
Membership Fee Required No
Listing Terms Cash, Conventional
Financing Cash,Conventional
Pets Allowed < 20 lb Pet, 21 lb to 30 lb Pet, 31 lb to 40 lb Pet, 41 lb to 50 lb Pet, 50+ lb Pet
Read Less Info
Want to know what your home might be worth? Contact us for a FREE valuation!

Our team is ready to help you sell your home for the highest possible price ASAP

"My job is to find and attract mastery-based agents to the office, protect the culture, and make sure everyone is happy! "






