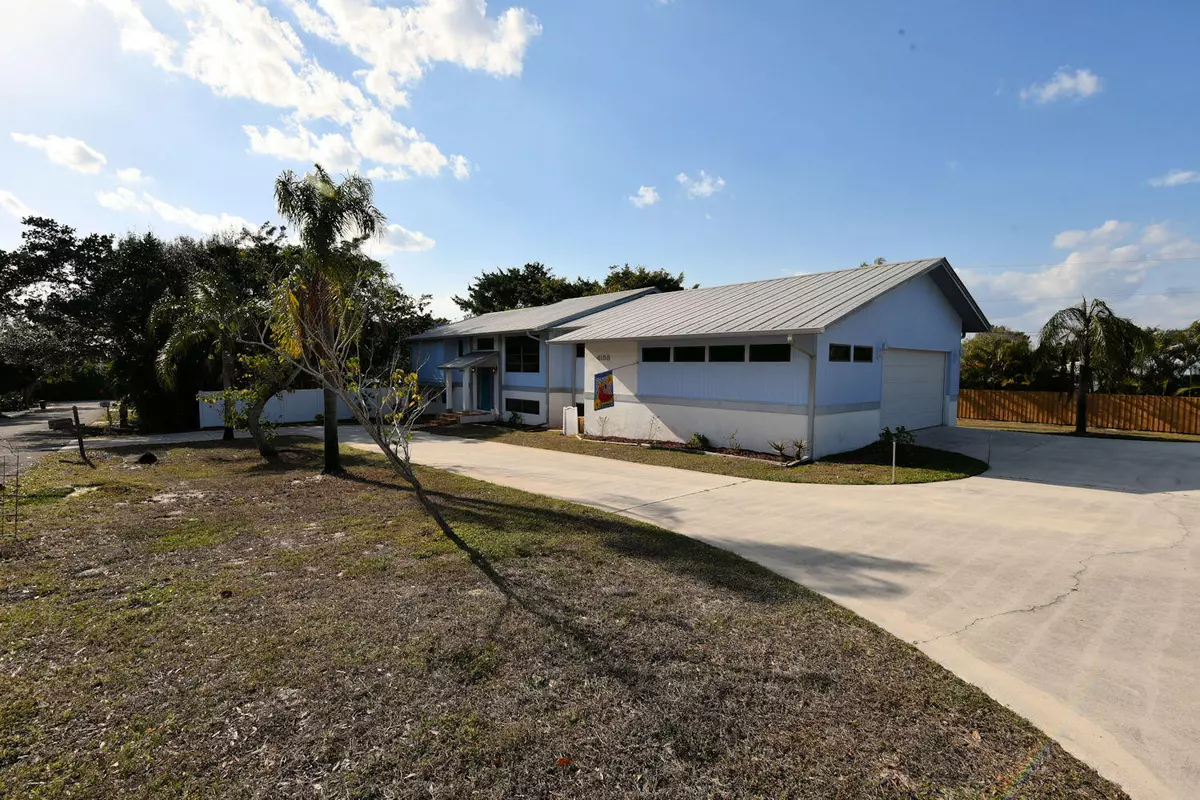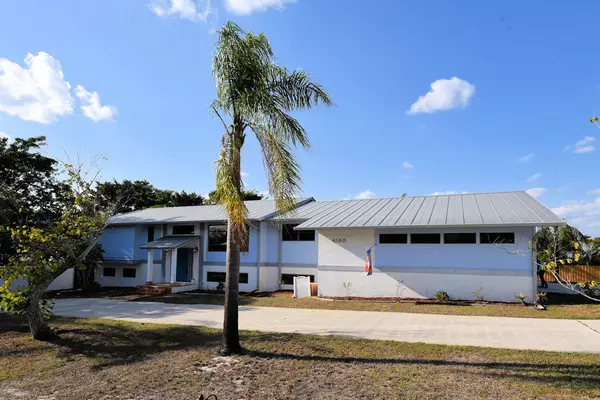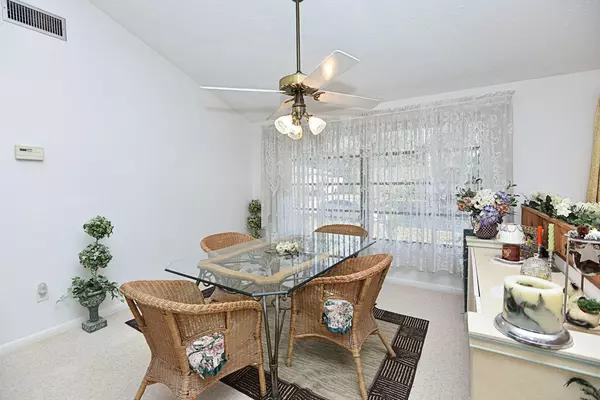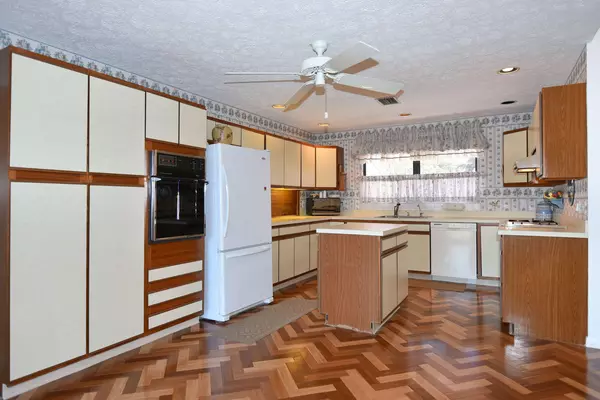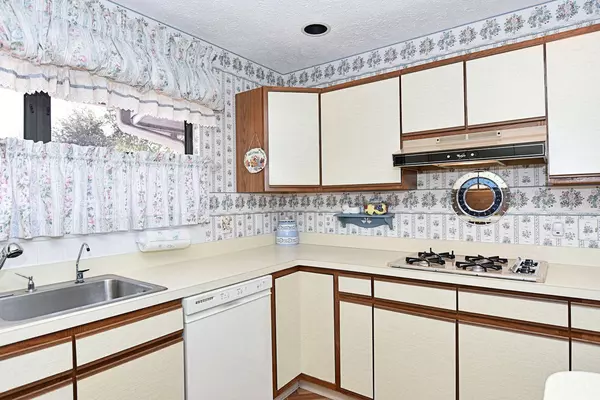Bought with Gulfstream Properties
$375,000
$425,000
11.8%For more information regarding the value of a property, please contact us for a free consultation.
4 Beds
3 Baths
2,930 SqFt
SOLD DATE : 06/15/2017
Key Details
Sold Price $375,000
Property Type Single Family Home
Sub Type Single Family Detached
Listing Status Sold
Purchase Type For Sale
Square Footage 2,930 sqft
Price per Sqft $127
Subdivision Golden Gate
MLS Listing ID RX-10309336
Sold Date 06/15/17
Style Multi-Level
Bedrooms 4
Full Baths 3
Construction Status Resale
HOA Y/N No
Abv Grd Liv Area 7
Year Built 1987
Annual Tax Amount $3,365
Tax Year 2016
Lot Size 0.430 Acres
Property Description
Custom built by builder as his personal home. Home is concrete block with tongue and groove cedar. Lot chosen for location and access to Indian River. Direct access to Atlantic Ocean just mins away. Prime location in Stuart for boaters and lovely walking trails. Split level home, 2+ garage w/tall ceilings & room for a boat. 13x23 eat in kitchen. Pull out drawers. Kitchenaid appliances. Gas cooktop.4 Lazy susans, 2 appliance garages, herringbone floor. Large deck for entertaining. Screened in 16x35 foot pool w/ waterfall light at night. Lots of natural light w/ top to bottom atrium w/ watering system. 3 zone air conditioning system. Low utility bills. Space downstairs for an office. 3 bedrooms, 2 of which overlook deck. Laundry room w/ gas dryer & bathroom. Bonus or craft room.
Location
State FL
County Martin
Area 7 - Stuart - South Of Indian St
Zoning Residential
Rooms
Other Rooms Great, Util-Garage, Laundry-Inside, Workshop, Storage, Atrium, Den/Office
Master Bath Separate Shower, Mstr Bdrm - Ground, Dual Sinks, Separate Tub
Interior
Interior Features Ctdrl/Vault Ceilings, Upstairs Living Area, Sky Light(s)
Heating Central
Cooling Ceiling Fan, Central
Flooring Wood Floor, Tile, Carpet
Furnishings Unfurnished
Exterior
Exterior Feature Fence, Covered Patio, Screen Porch, Deck
Parking Features Garage - Attached, RV/Boat, Drive - Circular, Driveway, 2+ Spaces
Garage Spaces 2.0
Pool Inground, Concrete, Screened
Utilities Available Electric, Septic, Gas Bottle, Cable, Well Water
Amenities Available Boating, Picnic Area
Waterfront Description None
Roof Type Metal
Exposure Southeast
Private Pool Yes
Building
Lot Description 1/4 to 1/2 Acre, Public Road, Interior Lot
Story 2.00
Foundation Frame, Block
Construction Status Resale
Schools
Elementary Schools Port Salerno Elementary School
High Schools Martin County High School
Others
Pets Allowed Yes
Senior Community No Hopa
Restrictions None
Acceptable Financing Cash, VA, Conventional
Membership Fee Required No
Listing Terms Cash, VA, Conventional
Financing Cash,VA,Conventional
Read Less Info
Want to know what your home might be worth? Contact us for a FREE valuation!

Our team is ready to help you sell your home for the highest possible price ASAP

"My job is to find and attract mastery-based agents to the office, protect the culture, and make sure everyone is happy! "

