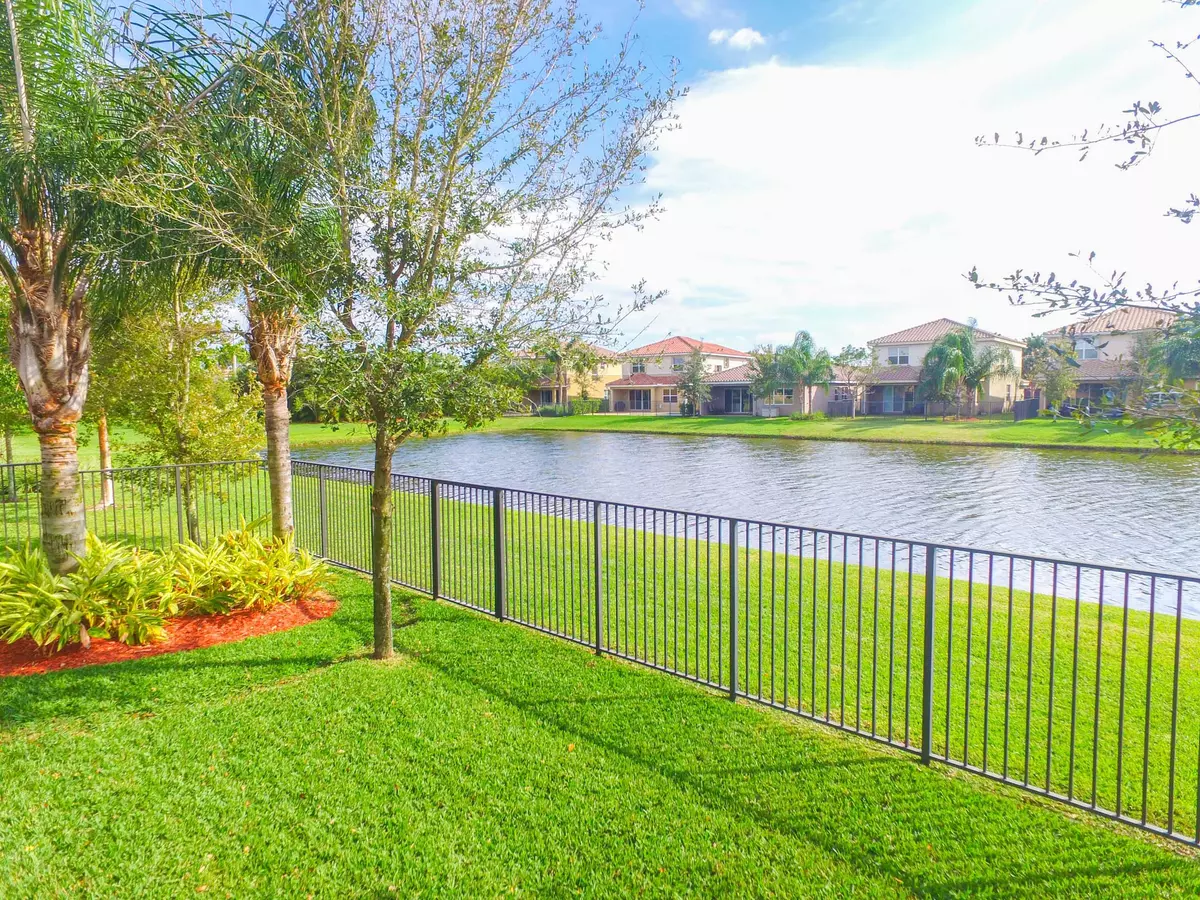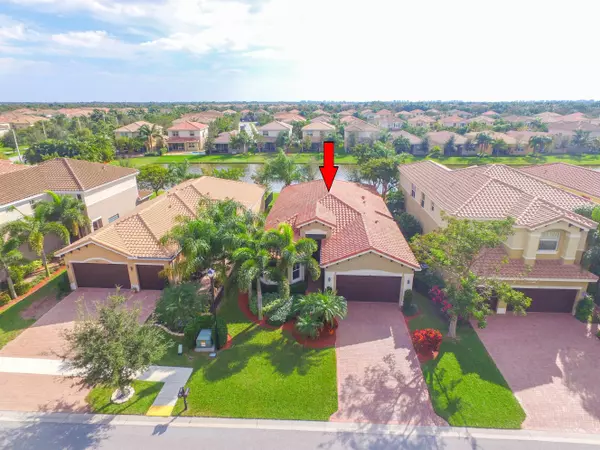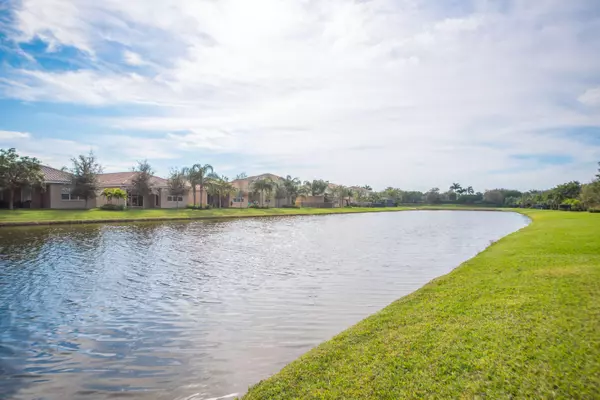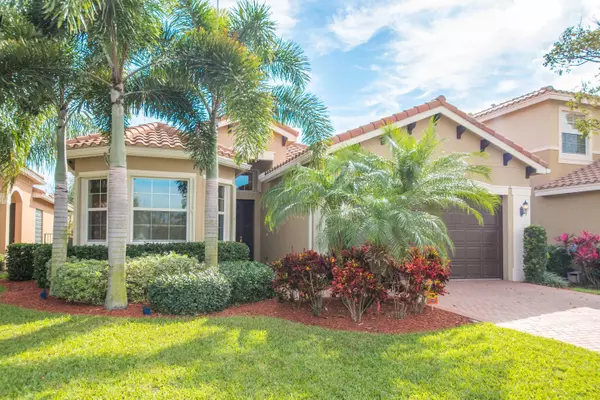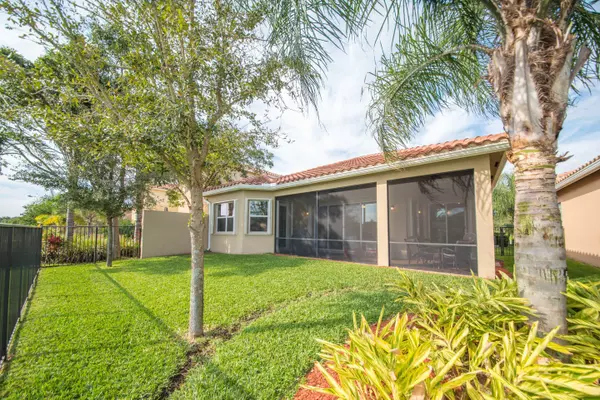Bought with Coldwell Banker Realty /Delray Beach
$440,000
$479,900
8.3%For more information regarding the value of a property, please contact us for a free consultation.
4 Beds
3 Baths
2,282 SqFt
SOLD DATE : 07/18/2017
Key Details
Sold Price $440,000
Property Type Single Family Home
Sub Type Single Family Detached
Listing Status Sold
Purchase Type For Sale
Square Footage 2,282 sqft
Price per Sqft $192
Subdivision Canyon Trails
MLS Listing ID RX-10303125
Sold Date 07/18/17
Style Mediterranean
Bedrooms 4
Full Baths 3
Construction Status Resale
HOA Fees $209/mo
HOA Y/N Yes
Year Built 2012
Annual Tax Amount $7,139
Tax Year 2016
Lot Size 6,432 Sqft
Property Description
Motivated Seller. Perfect for the Lavish Lifestyle! Shows better than New! As you step into the foyer, you see TRANQUIL LAKE views!(One of the BEST Lots) Enjoy its Gourmet Kitchen w/42'' Espresso Cabinets, STAINLESS STEEL appliances, Snack Bar Counter seating & Breakfast Nook & Formal Dining! Elegant Master Suite has BAY WINDOW Sitting area, Bathroom features His/Her & Makeup Vanities, Roman Tub & Shower! OPEN & SPACIOUS Floorplan offers 10Ft VOLUME & COFFERED Ceilings, & tons of privacy with 3-Way SPLIT Plan! Beautiful FRENCH DOORS lead to a Large Den,(optional Bd #4). Upgraded Secondary Baths, Lighting & Fans.Entertain Proudly or Just Relax in your SCREENED WRAPAROUND PATIO & enjoy Gorgeous Views! Accordion Shutters; Backyard is FENCED & Home is Generator Ready. Over $36,000. in Upgrades
Location
State FL
County Palm Beach
Community Canyon Trails
Area 4720
Zoning AGR-PU
Rooms
Other Rooms Great, Laundry-Inside, Atrium, Den/Office
Master Bath Separate Shower, Mstr Bdrm - Ground, Dual Sinks, Separate Tub
Interior
Interior Features Ctdrl/Vault Ceilings, French Door, Roman Tub, Walk-in Closet, Foyer, Pantry, Split Bedroom
Heating Central
Cooling Ceiling Fan, Central
Flooring Carpet, Ceramic Tile
Furnishings Unfurnished,Furniture Negotiable
Exterior
Exterior Feature Fence, Covered Patio, Room for Pool, Shutters, Auto Sprinkler, Screened Patio
Parking Features Garage - Attached, Driveway
Garage Spaces 2.0
Community Features Sold As-Is
Utilities Available Electric Service Available, Public Sewer, Public Water
Amenities Available Pool, Street Lights, Manager on Site, Cabana, Billiards, Sidewalks, Spa-Hot Tub, Game Room, Community Room, Fitness Center, Lobby, Basketball, Clubhouse, Tennis
Waterfront Description Lake
View Lake
Roof Type Barrel,S-Tile
Present Use Sold As-Is
Exposure North
Private Pool No
Building
Lot Description < 1/4 Acre, Treed Lot, Sidewalks
Story 1.00
Foundation CBS
Construction Status Resale
Schools
Elementary Schools Sunset Palms Elementary School
Middle Schools Somerset Academy Middle School
High Schools Olympic Heights Community High
Others
Pets Allowed Yes
HOA Fee Include Common Areas,Recrtnal Facility,Security
Senior Community No Hopa
Restrictions Pet Restrictions,Commercial Vehicles Prohibited,Other
Security Features Motion Detector,Security Sys-Owned,Gate - Manned
Acceptable Financing Cash, Conventional
Horse Property No
Membership Fee Required No
Listing Terms Cash, Conventional
Financing Cash,Conventional
Read Less Info
Want to know what your home might be worth? Contact us for a FREE valuation!

Our team is ready to help you sell your home for the highest possible price ASAP

"My job is to find and attract mastery-based agents to the office, protect the culture, and make sure everyone is happy! "

