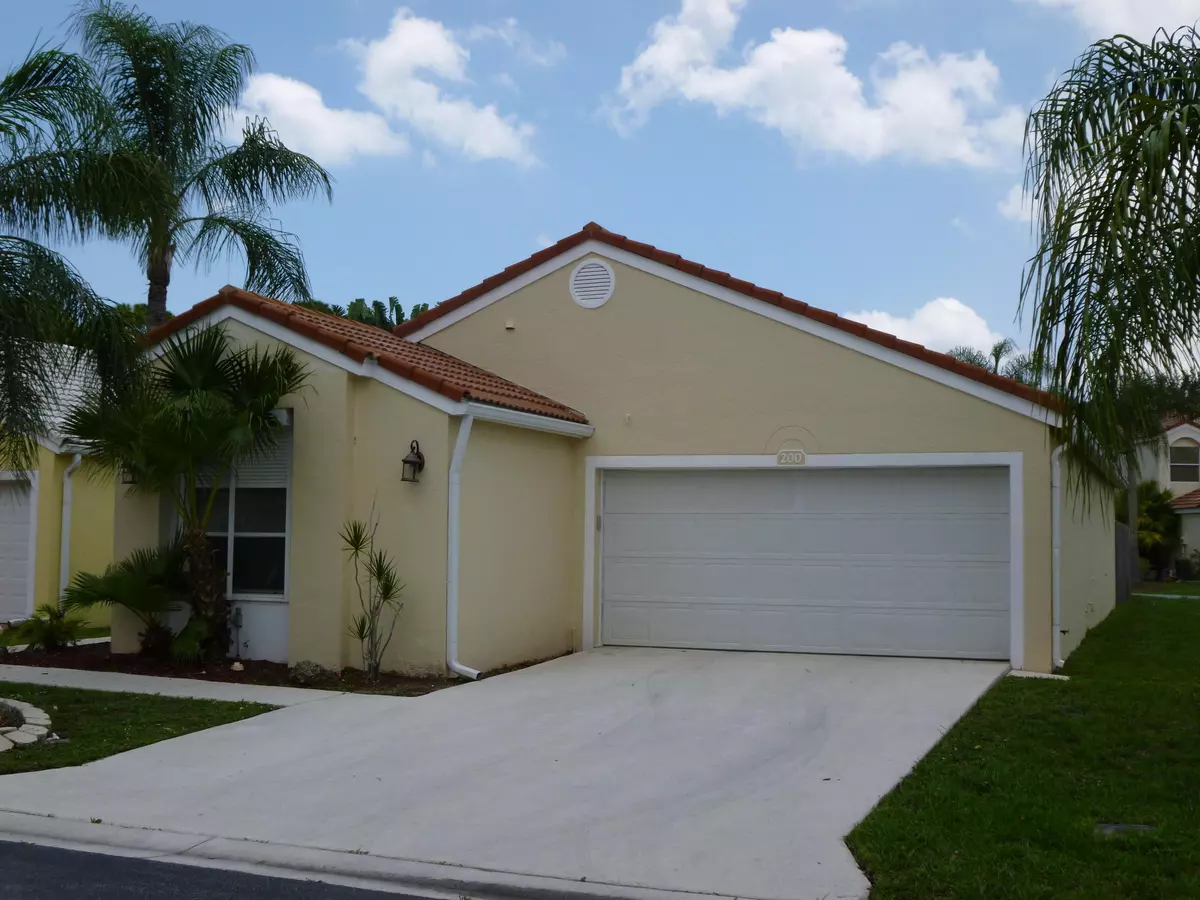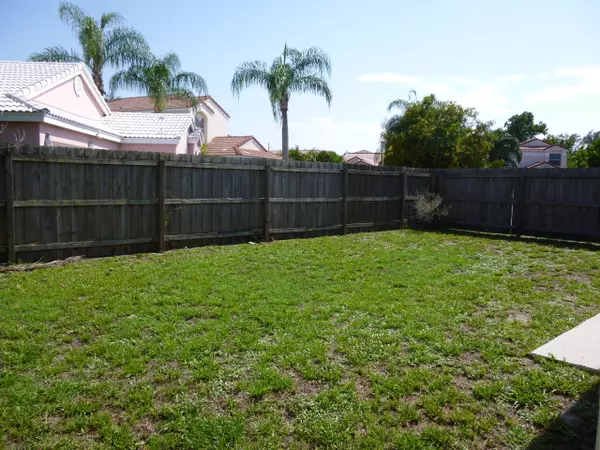Bought with Century 21 WC Realty
$240,000
$244,900
2.0%For more information regarding the value of a property, please contact us for a free consultation.
3 Beds
2 Baths
1,600 SqFt
SOLD DATE : 08/30/2016
Key Details
Sold Price $240,000
Property Type Single Family Home
Sub Type Single Family Detached
Listing Status Sold
Purchase Type For Sale
Square Footage 1,600 sqft
Price per Sqft $150
Subdivision Villages Of Woodlake 5
MLS Listing ID RX-10244117
Sold Date 08/30/16
Style Ranch
Bedrooms 3
Full Baths 2
Construction Status Resale
HOA Fees $120/mo
HOA Y/N Yes
Year Built 1991
Annual Tax Amount $1,814
Tax Year 2015
Lot Size 4,755 Sqft
Property Description
Spacious 1 story home with 2 car garage located on a corner cul-de-sac lot. Fully fenced back yard with sprinkler system. This lovely side-entry home features 3 BR's, 2 Baths and a two car garage. 3rd BR has no closet. 2nd BR was extended by 2 feet at construction. Screened front porch. Open floor plan with vaulted ceilings. Newer 18" tiles throughout. Dining room, breakfast nook and large snack bar in kitchen. Newer dishwasher, never used. Large master bedroom with walk-in closet. Master bath has been remodeled and includes granite counter tops, double sinks & shower only. 2nd bath shower stall has been retiled. Laundry room off the kitchen. Electric roll down storm shutters on all but one window, which has a crank. Big energy savings await you with newer A/C and Solar Hot
Location
State FL
County Palm Beach
Community Villages Of Woodlake
Area 5720
Zoning RM-2(c
Rooms
Other Rooms Den/Office, Laundry-Inside
Master Bath Dual Sinks, Separate Shower
Interior
Interior Features Ctdrl/Vault Ceilings, Custom Mirror, Pantry, Split Bedroom, Walk-in Closet
Heating Central
Cooling Ceiling Fan, Central
Flooring Tile
Furnishings Unfurnished
Exterior
Exterior Feature Auto Sprinkler, Fence, Room for Pool, Screen Porch, Shutters
Parking Features Driveway, Garage - Attached, Street
Garage Spaces 2.0
Community Features Sold As-Is
Utilities Available Cable, Public Sewer, Public Water
Amenities Available Basketball, Clubhouse, Pool, Shuffleboard, Tennis
Waterfront Description None
View Garden
Roof Type S-Tile
Present Use Sold As-Is
Exposure North
Private Pool No
Building
Lot Description < 1/4 Acre, Corner Lot
Story 1.00
Unit Features Corner
Foundation CBS
Construction Status Resale
Schools
Elementary Schools Liberty Park Elementary School
Middle Schools L C Swain Middle School
High Schools John I. Leonard High School
Others
Pets Allowed Yes
HOA Fee Include Cable,Recrtnal Facility
Senior Community No Hopa
Restrictions Lease OK,Other
Security Features Security Sys-Owned
Acceptable Financing Cash, Conventional, FHA
Horse Property No
Membership Fee Required No
Listing Terms Cash, Conventional, FHA
Financing Cash,Conventional,FHA
Pets Allowed 50+ lb Pet, Up to 2 Pets
Read Less Info
Want to know what your home might be worth? Contact us for a FREE valuation!

Our team is ready to help you sell your home for the highest possible price ASAP
"My job is to find and attract mastery-based agents to the office, protect the culture, and make sure everyone is happy! "






