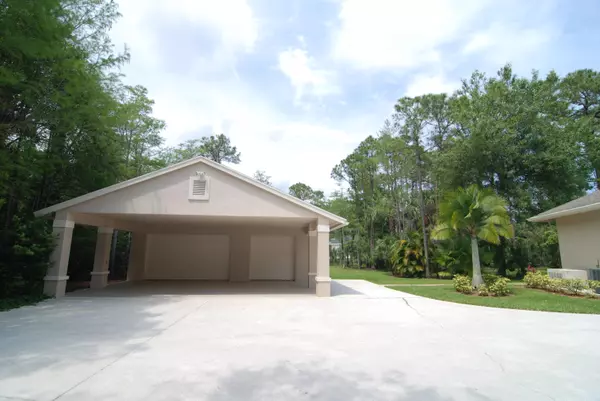Bought with Illustrated Properties
$541,580
$549,000
1.4%For more information regarding the value of a property, please contact us for a free consultation.
3 Beds
4 Baths
2,535 SqFt
SOLD DATE : 07/15/2016
Key Details
Sold Price $541,580
Property Type Single Family Home
Sub Type Single Family Detached
Listing Status Sold
Purchase Type For Sale
Square Footage 2,535 sqft
Price per Sqft $213
Subdivision Jupiter Farms.
MLS Listing ID RX-10227699
Sold Date 07/15/16
Style Ranch
Bedrooms 3
Full Baths 4
HOA Y/N No
Abv Grd Liv Area 31
Year Built 1994
Annual Tax Amount $5,331
Tax Year 2013
Lot Size 2.380 Acres
Property Description
Beautiful Jupiter Farms Solid CBS Block 3 Bedroom 4 Bath Home with a Den and a Giant 3 Car Attached Garage. Additional 3 Car Detached Garage/Workshop that has Central Air and Heat totals 6 Car Bays. Conveniently located on Lush Tropically Landscaped 2.3 Acres on a Paved Road just minutes to I-95 and the Florida Turnpike. This Beautiful Home features New Hardwood Floors, Coquina Rock and Tile Flooring Throughout! Spacious Master Suite features New Hardwood Floors with plenty of room for a Sitting Area. The Master Bath features a Jacuzzi Bath and Separate Walk-In Shower with Dual Shower Heads and Dual Sinks and Vanities! Modern Kitchen features Stainless Steel Appliances, Durable Corian Counters, Beautiful Tile Flooring, Ceiling Fan, Crown Molding and Kitchen Craft Cabinets and Drawers.
Location
State FL
County Palm Beach
Area 5040
Zoning AGRICULTURAL RE
Rooms
Other Rooms Family, Util-Garage, Laundry-Inside, Workshop, Cabana Bath, Attic, Den/Office
Master Bath Separate Shower, Mstr Bdrm - Ground, Dual Sinks, Whirlpool Spa
Interior
Interior Features Ctdrl/Vault Ceilings, Entry Lvl Lvng Area, Laundry Tub, Custom Mirror, French Door, Built-in Shelves, Walk-in Closet, Foyer, Pantry, Split Bedroom
Heating Central
Cooling Ceiling Fan, Central
Flooring Wood Floor, Tile, Other
Furnishings Unfurnished
Exterior
Exterior Feature Fence, Covered Patio, Room for Pool, Custom Lighting, Extra Building, Zoned Sprinkler, Well Sprinkler, Auto Sprinkler, Screened Patio, Fruit Tree(s)
Parking Features Garage - Attached, Driveway, Garage - Building, Garage - Detached, Carport - Detached
Garage Spaces 6.0
Utilities Available Electric, Septic, Cable, Well Water
Amenities Available Horse Trails
Waterfront Description None
View Garden
Roof Type Comp Shingle
Exposure South
Private Pool No
Building
Lot Description 2 to < 3 Acres
Story 1.00
Foundation CBS, Concrete
Others
Pets Allowed Yes
Senior Community No Hopa
Restrictions None
Security Features Gate - Unmanned
Acceptable Financing Cash, Conventional
Membership Fee Required No
Listing Terms Cash, Conventional
Financing Cash,Conventional
Read Less Info
Want to know what your home might be worth? Contact us for a FREE valuation!

Our team is ready to help you sell your home for the highest possible price ASAP

"My job is to find and attract mastery-based agents to the office, protect the culture, and make sure everyone is happy! "






