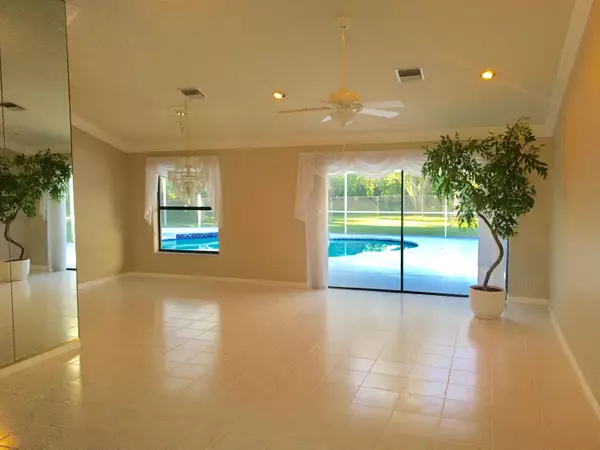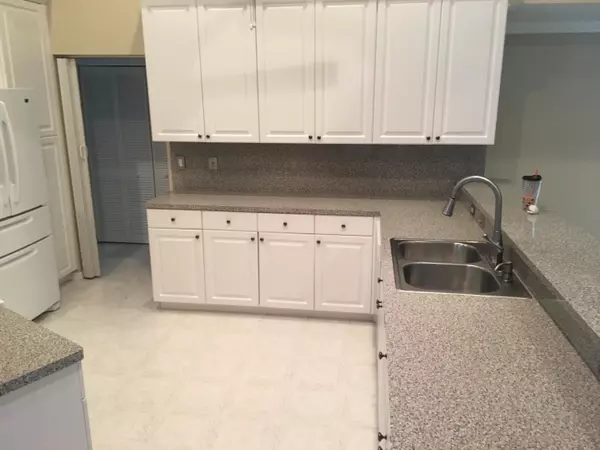Bought with Elevate Real Estate Brokers of
$447,500
$490,000
8.7%For more information regarding the value of a property, please contact us for a free consultation.
4 Beds
3 Baths
2,394 SqFt
SOLD DATE : 01/30/2018
Key Details
Sold Price $447,500
Property Type Single Family Home
Sub Type Single Family Detached
Listing Status Sold
Purchase Type For Sale
Square Footage 2,394 sqft
Price per Sqft $186
Subdivision Winston Park Sec One-A
MLS Listing ID RX-10377132
Sold Date 01/30/18
Bedrooms 4
Full Baths 3
Construction Status Resale
HOA Fees $15/mo
HOA Y/N Yes
Year Built 1989
Annual Tax Amount $4,018
Tax Year 2016
Lot Size 0.336 Acres
Property Description
This beautiful home is located on an inside cul-de-sac, extra large, pie shaped lot. Open layout featuring large living, dining, family room area and kitchen are perfect for entertaining! Custom crown moulding throughout. Master suite on first floor. Custom kitchen with oversized upper cabinets. Patio is HUGE, with a screened in pool. Backyard feels like a park, both in tranquility and size! Large sliders, off main areas and master, look out to this gorgeous and peaceful view! Great location within the beautiful city of Coconut Creek...minutes from The Promenade and within walking distance to multiple city parks with additional amenities such as; tennis courts, raquetball courts and pavilions available for special occasions!
Location
State FL
County Broward
Area 3512
Zoning residential
Rooms
Other Rooms Attic, Den/Office, Family, Laundry-Util/Closet, Storage
Master Bath Dual Sinks, Mstr Bdrm - Ground, Separate Shower, Separate Tub
Interior
Interior Features Bar, Ctdrl/Vault Ceilings, Custom Mirror, Entry Lvl Lvng Area, Pantry, Roman Tub, Split Bedroom, Walk-in Closet
Heating Electric
Cooling Attic Fan, Ceiling Fan, Central
Flooring Carpet, Ceramic Tile, Wood Floor
Furnishings Unfurnished
Exterior
Exterior Feature Covered Patio, Fence, Screened Patio, Shutters, Well Sprinkler
Parking Features 2+ Spaces, Garage - Attached
Garage Spaces 2.0
Pool Freeform, Inground, Screened
Community Features Sold As-Is
Utilities Available Electric Service Available, Public Sewer, Public Water
Amenities Available Sidewalks, Street Lights
Waterfront Description None
Roof Type Comp Shingle
Present Use Sold As-Is
Exposure Southeast
Private Pool Yes
Building
Lot Description 1/4 to 1/2 Acre, Cul-De-Sac, Interior Lot
Story 2.00
Foundation CBS
Construction Status Resale
Others
Pets Allowed Yes
Senior Community No Hopa
Restrictions None
Security Features None
Acceptable Financing Cash, Conventional, FHA, VA
Horse Property No
Membership Fee Required No
Listing Terms Cash, Conventional, FHA, VA
Financing Cash,Conventional,FHA,VA
Read Less Info
Want to know what your home might be worth? Contact us for a FREE valuation!

Our team is ready to help you sell your home for the highest possible price ASAP
"My job is to find and attract mastery-based agents to the office, protect the culture, and make sure everyone is happy! "






