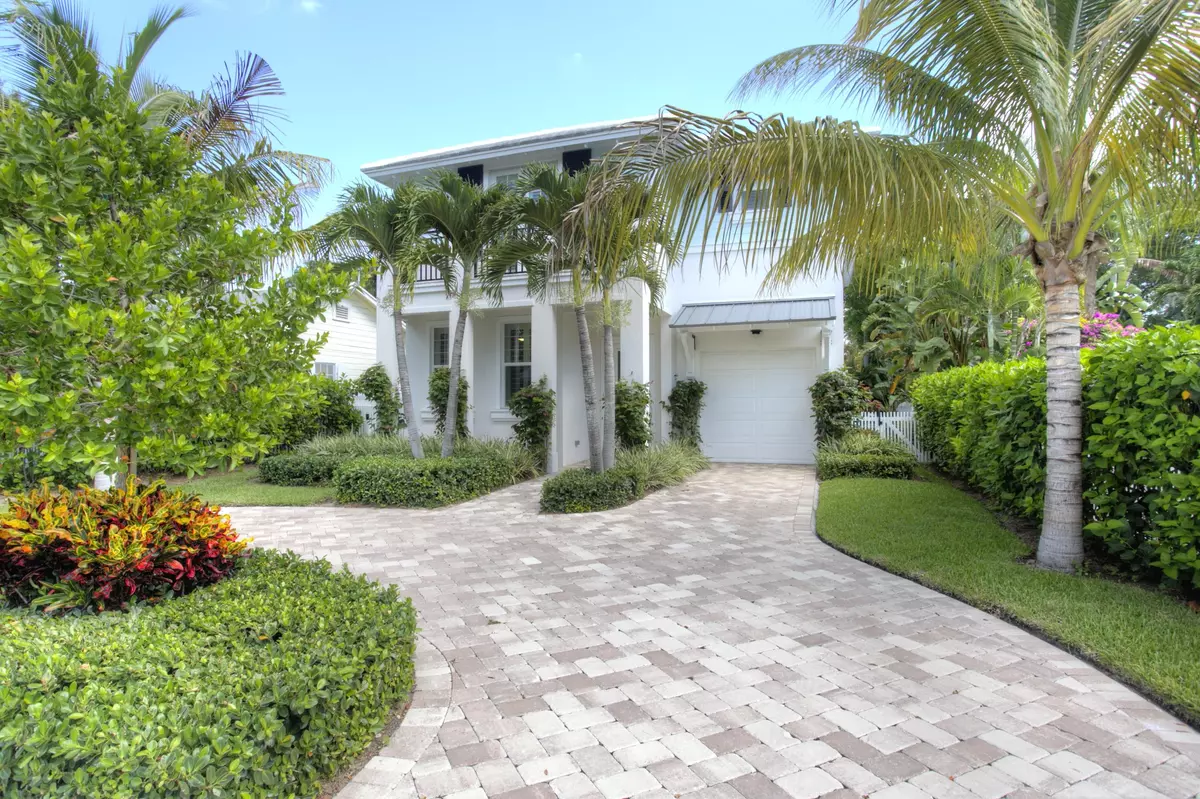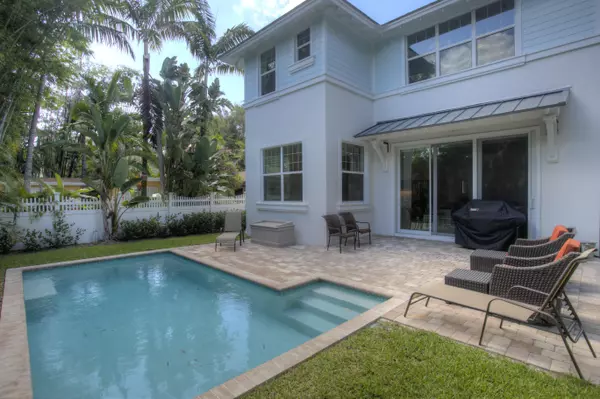Bought with ByOwner.Com
$900,000
$998,000
9.8%For more information regarding the value of a property, please contact us for a free consultation.
4 Beds
2.1 Baths
2,532 SqFt
SOLD DATE : 10/09/2015
Key Details
Sold Price $900,000
Property Type Single Family Home
Sub Type Single Family Detached
Listing Status Sold
Purchase Type For Sale
Square Footage 2,532 sqft
Price per Sqft $355
Subdivision Del Ida Park
MLS Listing ID RX-10142281
Sold Date 10/09/15
Style < 4 Floors,Key West
Bedrooms 4
Full Baths 2
Half Baths 1
Construction Status Resale
HOA Y/N No
Year Built 2013
Annual Tax Amount $13,194
Tax Year 2014
Lot Size 6,000 Sqft
Property Description
This Contemporary, Marc Julien, Key West style home, has barely been lived in. Completed in 2013. Charming 4 Bedroom home, with heated pool. Bringing beauty & distinctive style, the coastal decor is highlighted throughout home with distressed hardwood floor. The spacious Great Room and open Kitchen offer views to the lush backyard and pool. Upstairs, the large master suite includes two enormous closets, and a master bathroom with an antique distressed vanity & a large soaker tub. Also on the second floor, two spacious bedrooms, a laundry room and balcony space. This home includes impact windows, security system, and energy-efficient building techniques. Located in Historic Del Park, this charmer is within one mile of beach and blocks from Downtown Delray Beach. Furniture Negotiable
Location
State FL
County Palm Beach
Area 4360
Zoning RESIDENTIAL
Rooms
Other Rooms Great
Master Bath Separate Shower, Mstr Bdrm - Upstairs, Separate Tub
Interior
Interior Features Foyer, Kitchen Island, Roman Tub, Stack Bedrooms, Walk-in Closet
Heating Central, Electric
Cooling Electric, Central
Flooring Wood Floor, Ceramic Tile, Carpet
Furnishings Furniture Negotiable
Exterior
Exterior Feature Open Balcony, Open Porch, Zoned Sprinkler, Auto Sprinkler
Parking Features Garage - Attached, Drive - Decorative
Garage Spaces 1.0
Pool Inground, Gunite
Utilities Available Electric Service Available, Public Sewer, Public Water
Amenities Available None
Waterfront Description None
View Pool
Roof Type Metal
Exposure South
Private Pool Yes
Building
Lot Description < 1/4 Acre, West of US-1
Story 2.00
Foundation CBS, Concrete
Unit Floor 2
Construction Status Resale
Schools
Middle Schools Carver Community Middle School
High Schools Atlantic High School
Others
Pets Allowed Yes
Senior Community No Hopa
Restrictions None
Security Features Burglar Alarm
Acceptable Financing Cash, Conventional
Horse Property No
Membership Fee Required No
Listing Terms Cash, Conventional
Financing Cash,Conventional
Read Less Info
Want to know what your home might be worth? Contact us for a FREE valuation!

Our team is ready to help you sell your home for the highest possible price ASAP

"My job is to find and attract mastery-based agents to the office, protect the culture, and make sure everyone is happy! "






