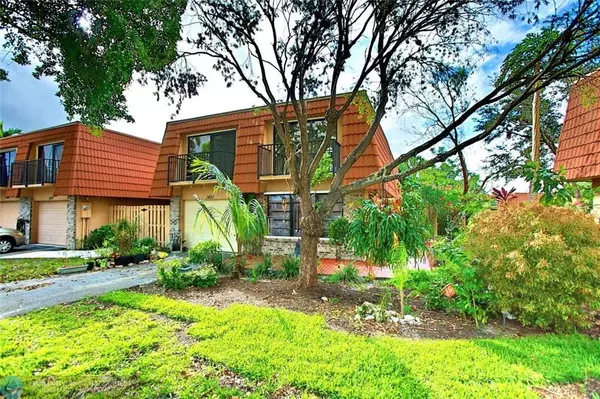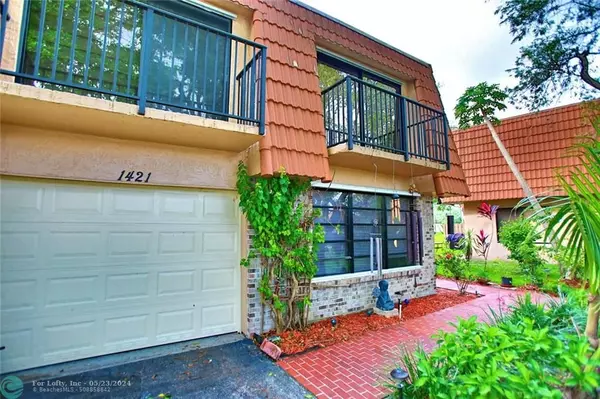$275,000
$284,900
3.5%For more information regarding the value of a property, please contact us for a free consultation.
3 Beds
3 Baths
2,368 SqFt
SOLD DATE : 12/29/2017
Key Details
Sold Price $275,000
Property Type Townhouse
Sub Type Townhouse
Listing Status Sold
Purchase Type For Sale
Square Footage 2,368 sqft
Price per Sqft $116
Subdivision Harmony Lakes
MLS Listing ID F10095083
Sold Date 12/29/17
Style Townhouse Fee Simple
Bedrooms 3
Full Baths 3
Construction Status Resale
HOA Fees $292/mo
HOA Y/N Yes
Year Built 1989
Annual Tax Amount $3,250
Tax Year 2017
Property Description
WELCOME HOME! SUPER SPACIOUS WATERFRONT TOWNHOUSE WITH AMAZING POTENTIAL. FIRST FLOOR BOASTS VOLUME CEILING, LIVING ROOM WITH LOTS OF WINDOWS, DINING AREA, BREAKFAST BAR, FAMILY ROOM, FULL BATHROOM, SCREEN/WINDOW ENCLOSED PATIO WITH SPECTACULAR VIEW. SECOND FLOOR FEATURES INCLUDE 3 BEDROOMS, GUEST BATHROOM, GIGANTIC LAUNDRY ROOM, MASTER SUITE WITH DOUBLE DOOR ENTRY, LARGE CLOSET AND ENSUITE WITH SEPARATE TUB AND SHOWER. HOME NEEDS A LITTLE LOVE. COURTYARD GARDEN ON SIDE. PLENTY OF GUEST PARKING
Location
State FL
County Broward County
Community Harmony Lakes
Area Davie (3780-3790;3880)
Building/Complex Name Harmony Lakes
Rooms
Bedroom Description Master Bedroom Upstairs
Other Rooms Family Room, Glassed Porch, Utility Room/Laundry
Dining Room Eat-In Kitchen, Formal Dining
Interior
Interior Features First Floor Entry, Stacked Bedroom, Volume Ceilings, Walk-In Closets
Heating Central Heat
Cooling Ceiling Fans, Central Cooling
Flooring Carpeted Floors, Tile Floors
Equipment Automatic Garage Door Opener, Dishwasher, Disposal, Dryer, Electric Water Heater, Icemaker, Microwave, Electric Range, Refrigerator, Washer
Furnishings Unfurnished
Exterior
Exterior Feature Courtyard, Fence, Fruit Trees, Open Balcony, Screened Porch
Parking Features Attached
Garage Spaces 1.0
Amenities Available Basketball Courts, Bike/Jog Path, Bbq/Picnic Area, Handball/Basketball, Child Play Area, Pool, Tennis
Waterfront Description Lake Front
Water Access Y
Water Access Desc Other
Private Pool No
Building
Unit Features Lake,Water View
Foundation Cbs Construction
Unit Floor 1
Construction Status Resale
Schools
Elementary Schools Fox Trail
Middle Schools Indian Ridge
High Schools Western
Others
Pets Allowed Yes
HOA Fee Include 292
Senior Community No HOPA
Restrictions Ok To Lease
Security Features Card Entry
Acceptable Financing Conventional, FHA, VA
Membership Fee Required No
Listing Terms Conventional, FHA, VA
Special Listing Condition Deed Restrictions
Pets Allowed More Than 20 Lbs
Read Less Info
Want to know what your home might be worth? Contact us for a FREE valuation!

Our team is ready to help you sell your home for the highest possible price ASAP

Bought with Coldwell Banker Residential Real Estate

"My job is to find and attract mastery-based agents to the office, protect the culture, and make sure everyone is happy! "






