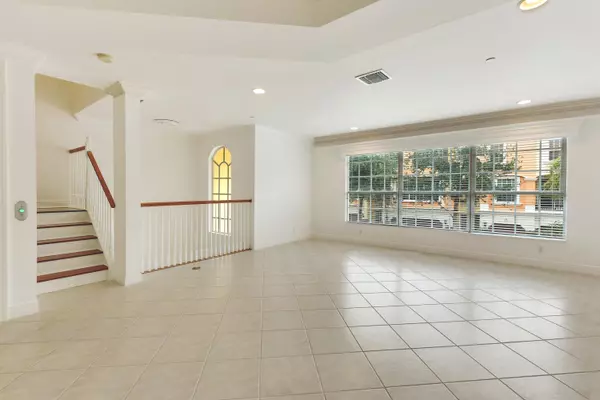Bought with Charles Rutenberg Realty LLC
$620,000
$674,500
8.1%For more information regarding the value of a property, please contact us for a free consultation.
3 Beds
3.1 Baths
3,244 SqFt
SOLD DATE : 03/21/2018
Key Details
Sold Price $620,000
Property Type Townhouse
Sub Type Townhouse
Listing Status Sold
Purchase Type For Sale
Square Footage 3,244 sqft
Price per Sqft $191
Subdivision Trieste At Boca
MLS Listing ID RX-10341526
Sold Date 03/21/18
Style Townhouse
Bedrooms 3
Full Baths 3
Half Baths 1
Construction Status Resale
HOA Fees $548/mo
HOA Y/N Yes
Abv Grd Liv Area 2
Year Built 2006
Annual Tax Amount $6,778
Tax Year 2016
Property Description
Enjoy the ultimate East Boca lifestyle in exclusive Trieste, a most sought after GUARD GATED 12-acre haven in a serene setting close to everything wonderful and only 1.3 miles to the beach! This upgraded, amenity rich, BELLAVITA model is the LARGEST and ONLY ONE with a WHOLE HOUSE NATURAL GAS GENERATOR! Boasting 4180 total SF/3244 SF of luxury living with a beautifully-refinished 3-story hardwood staircase, glass elevator doors w/clear accordion enclosure, extended kitchen cabs & countertops, custom full-service bar, crown moulding throughout & Rinnai tankless WH. The residence also features impact glass w/added Solar Guard, entertainment lanai opens to a private courtyard with electric retractable awning & installed gas grill. Opt 4th bedroom with full bath and closets on the 1st level.
Location
State FL
County Palm Beach
Community Trieste At Boca
Area 4180
Zoning R3(cit
Rooms
Other Rooms Convertible Bedroom, Den/Office, Family, Great, Laundry-Util/Closet, Storage
Master Bath Dual Sinks, Mstr Bdrm - Upstairs, Separate Shower, Separate Tub
Interior
Interior Features Bar, Built-in Shelves, Closet Cabinets, Elevator, Fire Sprinkler, Foyer, Kitchen Island, Laundry Tub, Pantry, Roman Tub, Upstairs Living Area, Volume Ceiling, Walk-in Closet
Heating Central, Electric, Zoned
Cooling Central, Electric, Zoned
Flooring Ceramic Tile, Wood Floor
Furnishings Unfurnished
Exterior
Exterior Feature Auto Sprinkler, Awnings, Covered Patio, Fence
Parking Features 2+ Spaces, Garage - Attached
Garage Spaces 2.0
Community Features Sold As-Is
Utilities Available Cable, Electric, Gas Natural, Public Sewer, Public Water
Amenities Available Bike - Jog, Picnic Area, Pool, Sidewalks, Spa-Hot Tub, Street Lights
Waterfront Description None
View Garden
Roof Type S-Tile
Present Use Sold As-Is
Exposure East
Private Pool No
Building
Lot Description < 1/4 Acre, East of US-1, Private Road
Story 3.00
Unit Features Multi-Level
Foundation CBS, Concrete
Construction Status Resale
Schools
Elementary Schools J. C. Mitchell Elementary School
Middle Schools Boca Raton Community Middle School
High Schools Boca Raton Community High School
Others
Pets Allowed Yes
HOA Fee Include 548.33
Senior Community No Hopa
Restrictions Buyer Approval,Commercial Vehicles Prohibited,Interview Required,Lease OK,No Lease 1st Year,Tenant Approval
Security Features Burglar Alarm,Gate - Manned,Security Patrol,Security Sys-Owned,Wall
Acceptable Financing Cash, Conventional
Membership Fee Required No
Listing Terms Cash, Conventional
Financing Cash,Conventional
Pets Allowed Up to 2 Pets
Read Less Info
Want to know what your home might be worth? Contact us for a FREE valuation!

Our team is ready to help you sell your home for the highest possible price ASAP

"My job is to find and attract mastery-based agents to the office, protect the culture, and make sure everyone is happy! "






